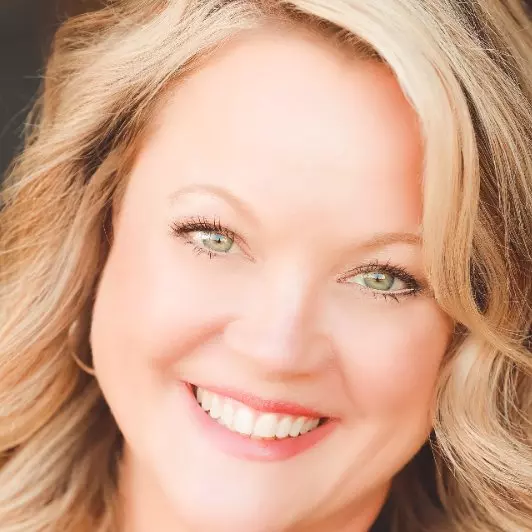For more information regarding the value of a property, please contact us for a free consultation.
210 Fernwood DR Hendersonville, NC 28791
Want to know what your home might be worth? Contact us for a FREE valuation!

Our team is ready to help you sell your home for the highest possible price ASAP
Key Details
Sold Price $390,000
Property Type Single Family Home
Sub Type Single Family Residence
Listing Status Sold
Purchase Type For Sale
Square Footage 1,154 sqft
Price per Sqft $337
Subdivision Brightwater East
MLS Listing ID 4275112
Sold Date 11/03/25
Style A-Frame,Ranch
Bedrooms 2
Full Baths 2
Abv Grd Liv Area 1,154
Year Built 1986
Lot Size 0.650 Acres
Acres 0.65
Property Sub-Type Single Family Residence
Property Description
Discover this beautifully renovated home featuring split floor plan, ready for its excited new owner! This meticulous contractor has left no detail overlooked, using only high-quality materials to satisfy a most discerning buyer. The roof, heating system, and water tank are all recent upgrades.
Enjoy a spacious all new streamlined kitchen with Lg appliances, and a convenient mudroom for your washer and dryer, along with two full stylish bathrooms. The transitional design allows for personalized decor to suit your style, while the hardwood floors add warmth and elegance.
Exterior and interior freshly painted, large rocking chair covered porch, and private lot. An oversized garage includes new doors and openers, as well as work area complete with cabinets, 2nd refrig, and counter space for hobbyists.
All renovations have been completed within the last six months, making this home truly ready for you to move in and make it your own. Don't miss the opportunity to call this home!
Location
State NC
County Henderson
Zoning R2
Rooms
Main Level Bedrooms 2
Interior
Interior Features Attic Stairs Pulldown
Heating Forced Air, Heat Pump
Cooling Ceiling Fan(s), Central Air
Flooring Tile, Wood
Fireplace false
Appliance Dishwasher, Electric Oven, Electric Range, Exhaust Hood, Refrigerator
Laundry Electric Dryer Hookup, Mud Room
Exterior
Garage Spaces 2.0
Utilities Available Cable Available, Satellite Internet Available
Roof Type Architectural Shingle
Street Surface Stone,Paved
Porch Covered, Front Porch
Garage true
Building
Lot Description Level, Private, Wooded
Foundation Crawl Space
Builder Name Childs
Sewer Septic Installed
Water City
Architectural Style A-Frame, Ranch
Level or Stories One
Structure Type Wood
New Construction false
Schools
Elementary Schools Etowah
Middle Schools Rugby
High Schools West Henderson
Others
Senior Community false
Restrictions No Representation
Acceptable Financing Cash, Conventional
Listing Terms Cash, Conventional
Special Listing Condition None
Read Less
© 2025 Listings courtesy of Canopy MLS as distributed by MLS GRID. All Rights Reserved.
Bought with Dee Gambrell • BluAxis Realty



