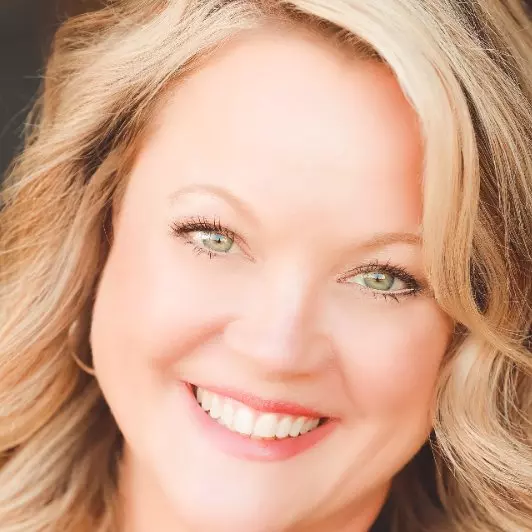For more information regarding the value of a property, please contact us for a free consultation.
4642 Willow Glen RD Harrisburg, NC 28075
Want to know what your home might be worth? Contact us for a FREE valuation!

Our team is ready to help you sell your home for the highest possible price ASAP
Key Details
Sold Price $290,000
Property Type Townhouse
Sub Type Townhouse
Listing Status Sold
Purchase Type For Sale
Square Footage 1,495 sqft
Price per Sqft $193
Subdivision Rocky River Crossing
MLS Listing ID 4224090
Sold Date 10/31/25
Bedrooms 2
Full Baths 2
Construction Status Completed
HOA Fees $205/mo
HOA Y/N 1
Abv Grd Liv Area 1,495
Year Built 2001
Lot Size 3,484 Sqft
Acres 0.08
Lot Dimensions 34' x 102'
Property Sub-Type Townhouse
Property Description
Low maintenance in Harrisburg. In the established swim community Rocky River Crossing this townhome offers privacy and easy living with lawn care taken care of by the HOA. Roof and HVAC replaced in 2020. Gleaming hardwoods as you enter the home. One floor, vaulted ceilings, covered front porch to wave to neighbors or runners running by, screen back porch with ceiling fan facing trees for private relaxing. Open floor plan adds to the spacious feel with a cozy gas log fireplace, bar seating at the kitchen island. Private office with built in desk and cabinets. Primary suite features a large walk in closet, vaulted ceiling with ceiling fan, en suite bath with dual sink vanity, garden tub, and separate shower. Second bedroom shares a hall bath with a tub shower combination. Single car garage with room for extra storage!
Location
State NC
County Cabarrus
Building/Complex Name Rocky River Townhomes
Zoning RH
Rooms
Main Level Bedrooms 2
Interior
Interior Features Attic Other, Breakfast Bar, Entrance Foyer, Garden Tub, Kitchen Island, Open Floorplan, Pantry, Walk-In Closet(s)
Heating Heat Pump
Cooling Central Air
Flooring Carpet, Linoleum, Wood
Fireplaces Type Gas Log, Great Room
Fireplace true
Appliance Dishwasher, Disposal, Electric Range
Laundry Laundry Room
Exterior
Exterior Feature Lawn Maintenance
Garage Spaces 1.0
Community Features Outdoor Pool, Picnic Area, Playground, Sidewalks, Street Lights, Walking Trails
Utilities Available Cable Connected, Electricity Connected, Natural Gas
Roof Type Architectural Shingle
Street Surface Concrete,Paved
Porch Covered, Front Porch, Rear Porch, Screened
Garage true
Building
Lot Description Private, Wooded
Foundation Slab
Sewer Public Sewer
Water City
Level or Stories One
Structure Type Brick Partial,Vinyl
New Construction false
Construction Status Completed
Schools
Elementary Schools Pitts School
Middle Schools Roberta Road
High Schools Jay M. Robinson
Others
Pets Allowed Conditional
HOA Name Real Mgmt
Senior Community false
Acceptable Financing Cash, Conventional
Listing Terms Cash, Conventional
Special Listing Condition None
Read Less
© 2025 Listings courtesy of Canopy MLS as distributed by MLS GRID. All Rights Reserved.
Bought with Dylan VanPelt • EXP Realty LLC Ballantyne



