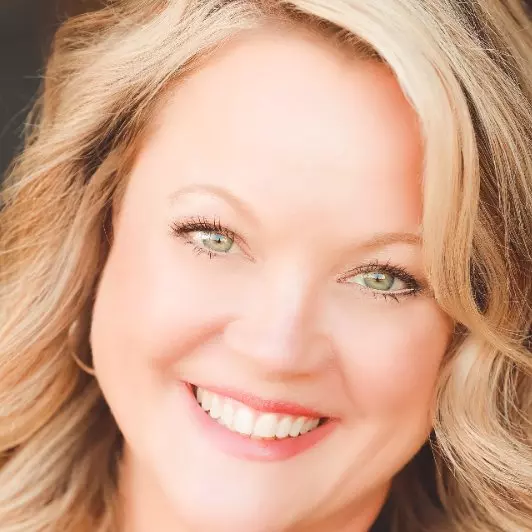For more information regarding the value of a property, please contact us for a free consultation.
3011 Buffett LN #33 Monroe, NC 28110
Want to know what your home might be worth? Contact us for a FREE valuation!

Our team is ready to help you sell your home for the highest possible price ASAP
Key Details
Sold Price $509,000
Property Type Single Family Home
Sub Type Single Family Residence
Listing Status Sold
Purchase Type For Sale
Square Footage 1,831 sqft
Price per Sqft $277
Subdivision Sabella Estates
MLS Listing ID 4255470
Sold Date 10/01/25
Style Ranch,Traditional
Bedrooms 3
Full Baths 2
Construction Status Completed
Abv Grd Liv Area 1,831
Year Built 2025
Lot Size 1.080 Acres
Acres 1.08
Lot Dimensions 120 x 384 x 120 x 403
Property Sub-Type Single Family Residence
Property Description
One-acre custom built ranch with private wooded rear yard. As you enter the home from the spacious and inviting front porch, you are welcomed by a Foyer with beautiful craftsman style molding. This open floor plan has a large Family Room with a cozy fireplace that is adorned with charming craftsman style trim. The Dining area is open to both the Family Room & Kitchen and overlooks the private rear yard. The Kitchen features a large island as well as plenty of wall cabinets and Quartz countertop space. Owner's suite has a large walk-in closet, oversized shower, dual vanities with quartz countertops and designer tile work. Along with all of the charm and beautiful custom features, this house is very livable as it has a Pantry closet, a Linen closet, coat closet, large walk in Laundry Room as well as a custom-built drop zone! Seller is currently offering the Buyer incentives of $10,000!
Location
State NC
County Union
Zoning resident
Rooms
Main Level Bedrooms 3
Interior
Interior Features Breakfast Bar, Built-in Features, Drop Zone, Entrance Foyer, Open Floorplan
Heating Heat Pump
Cooling Heat Pump
Flooring Carpet, Tile, Vinyl
Fireplaces Type Electric, Family Room
Fireplace true
Appliance Dishwasher, Electric Range, Electric Water Heater, Ice Maker, Microwave, Self Cleaning Oven
Laundry Laundry Room
Exterior
Garage Spaces 2.0
Roof Type Shingle
Street Surface Concrete,Paved
Porch Patio
Garage true
Building
Lot Description Level, Wooded
Foundation Slab
Builder Name Gordon Builders
Sewer Septic Installed
Water County Water
Architectural Style Ranch, Traditional
Level or Stories One
Structure Type Hardboard Siding,Stone
New Construction true
Construction Status Completed
Schools
Elementary Schools Unionville
Middle Schools Piedmont
High Schools Piedmont
Others
Senior Community false
Restrictions Subdivision
Acceptable Financing Cash, Conventional, FHA, VA Loan
Listing Terms Cash, Conventional, FHA, VA Loan
Special Listing Condition None
Read Less
© 2025 Listings courtesy of Canopy MLS as distributed by MLS GRID. All Rights Reserved.
Bought with Heather Thompson • Coldwell Banker Realty



