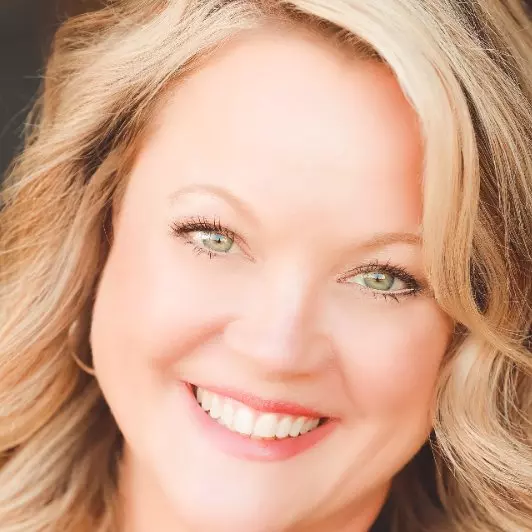For more information regarding the value of a property, please contact us for a free consultation.
2008 Waxhaw Crossing DR Waxhaw, NC 28173
Want to know what your home might be worth? Contact us for a FREE valuation!

Our team is ready to help you sell your home for the highest possible price ASAP
Key Details
Sold Price $599,999
Property Type Single Family Home
Sub Type Single Family Residence
Listing Status Sold
Purchase Type For Sale
Square Footage 2,754 sqft
Price per Sqft $217
Subdivision Forest Creek
MLS Listing ID 4253158
Sold Date 09/26/25
Bedrooms 5
Full Baths 4
Construction Status Under Construction
HOA Fees $112/qua
HOA Y/N 1
Abv Grd Liv Area 2,754
Year Built 2025
Lot Size 7,840 Sqft
Acres 0.18
Property Sub-Type Single Family Residence
Property Description
Welcome to this stunning new construction home nestled in the heart of Waxhaw, NC. Thoughtfully designed with both comfort and functionality in mind, this spacious residence offers 5 bedrooms and 4 full bathrooms, perfect for today's modern lifestyle.
The main level features an elegant primary suite complete with a spa-inspired en-suite bath and generous walk-in closet, providing a private retreat for homeowners. A guest suite on the main floor adds versatility and convenience for visiting family or friends.
Upstairs, you'll find three additional well-appointed bedrooms, along with a large loft ideal for a media space.
Located just minutes from Waxhaw's charming downtown shops, dining, and top-rated schools, this home offers the perfect blend of small-town charm and modern elegance.
Location
State NC
County Union
Zoning R
Rooms
Main Level Bedrooms 2
Interior
Interior Features Attic Stairs Pulldown
Heating ENERGY STAR Qualified Equipment, Natural Gas
Cooling Central Air
Flooring Carpet, Tile, Vinyl
Fireplace false
Appliance Dishwasher, Disposal, Electric Oven, Gas Cooktop, Microwave, Tankless Water Heater
Laundry Main Level
Exterior
Garage Spaces 2.0
Utilities Available Cable Connected, Electricity Connected, Natural Gas, Underground Power Lines, Underground Utilities, Wired Internet Available
Roof Type Shingle
Street Surface Concrete,Paved
Porch Front Porch, Patio, Other - See Remarks
Garage true
Building
Foundation Slab
Builder Name Pulte Homes
Sewer County Sewer
Water County Water
Level or Stories Two
Structure Type Brick Partial,Hardboard Siding
New Construction true
Construction Status Under Construction
Schools
Elementary Schools Unspecified
Middle Schools Unspecified
High Schools Parkwood
Others
HOA Name Cusick
Senior Community false
Restrictions Architectural Review
Acceptable Financing Cash, Conventional, FHA, VA Loan
Listing Terms Cash, Conventional, FHA, VA Loan
Special Listing Condition None
Read Less
© 2025 Listings courtesy of Canopy MLS as distributed by MLS GRID. All Rights Reserved.
Bought with Tracy Austin • WD Realty Group LLC



