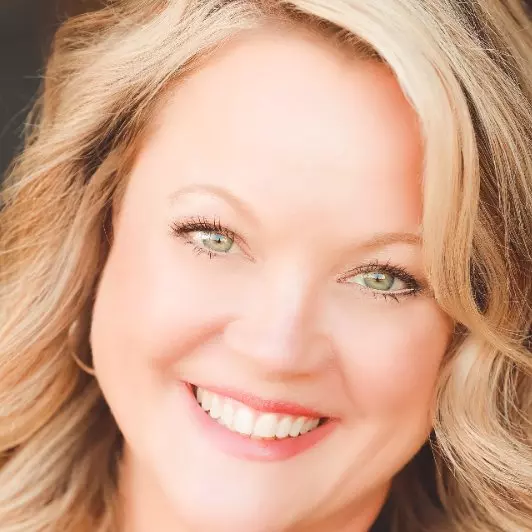For more information regarding the value of a property, please contact us for a free consultation.
4201 Tyndale AVE Charlotte, NC 28210
Want to know what your home might be worth? Contact us for a FREE valuation!

Our team is ready to help you sell your home for the highest possible price ASAP
Key Details
Sold Price $915,000
Property Type Single Family Home
Sub Type Single Family Residence
Listing Status Sold
Purchase Type For Sale
Square Footage 2,355 sqft
Price per Sqft $388
Subdivision Beverly Woods
MLS Listing ID 4278812
Sold Date 09/24/25
Style Cottage
Bedrooms 3
Full Baths 2
Half Baths 1
Construction Status Completed
Abv Grd Liv Area 2,355
Year Built 1963
Lot Size 0.410 Acres
Acres 0.41
Property Sub-Type Single Family Residence
Property Description
This beautifully updated 3-bed, 2.5-bath cottage on a spacious 0.41-acre corner lot in Beverly Woods offers the perfect blend of character, quality, & comfort. Lovingly renovated by the owners from the studs up in 2022, every update was made w/ care and a focus on lasting quality. Enjoy the warmth of hardwood floors, abundant natural light, & a cozy fireplace. The thoughtfully designed kitchen features a 9' quartz island, GE Café appliances, custom cabinetry, & a wet bar—ideal for both everyday living and entertaining. The main-level suite includes a spa-style bath, while two oversized upstairs bedrooms offer flexible space for work, guests, or play. Major upgrades include new HVAC, roof, windows, plumbing, tankless water heater, insulation, & more. Outside, relax on a brand-new composite deck while enjoying the fully fenced backyard. Large storage shed and circular driveway complete the package. This is a rare find that offers classic curb appeal and the confidence of turnkey living.
Location
State NC
County Mecklenburg
Zoning N1-A
Rooms
Main Level Bedrooms 1
Interior
Interior Features Attic Walk In, Kitchen Island, Pantry, Walk-In Closet(s), Wet Bar
Heating Natural Gas
Cooling Central Air
Flooring Tile, Wood
Fireplaces Type Den, Wood Burning
Fireplace true
Appliance Convection Oven, Dishwasher, Disposal, Exhaust Hood, Freezer, Gas Range, Gas Water Heater, Microwave, Refrigerator, Self Cleaning Oven, Tankless Water Heater, Washer/Dryer
Laundry Inside, Laundry Room, Main Level
Exterior
Fence Back Yard
Utilities Available Electricity Connected, Natural Gas
Roof Type Shingle
Street Surface Asphalt,Paved
Porch Awning(s), Deck
Garage false
Building
Lot Description Corner Lot
Foundation Crawl Space
Sewer Public Sewer
Water City
Architectural Style Cottage
Level or Stories One and One Half
Structure Type Brick Partial,Hardboard Siding
New Construction false
Construction Status Completed
Schools
Elementary Schools Beverly Woods
Middle Schools Carmel
High Schools South Mecklenburg
Others
Senior Community false
Special Listing Condition None
Read Less
© 2025 Listings courtesy of Canopy MLS as distributed by MLS GRID. All Rights Reserved.
Bought with Heather Wolking • Cottingham Chalk



