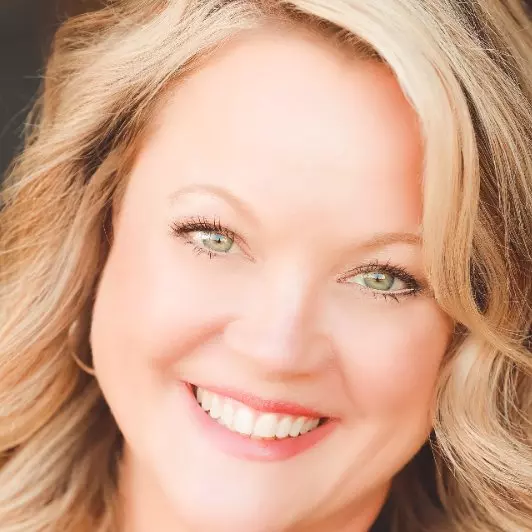For more information regarding the value of a property, please contact us for a free consultation.
11604 Bradford Park DR Davidson, NC 28036
Want to know what your home might be worth? Contact us for a FREE valuation!

Our team is ready to help you sell your home for the highest possible price ASAP
Key Details
Sold Price $600,000
Property Type Single Family Home
Sub Type Single Family Residence
Listing Status Sold
Purchase Type For Sale
Square Footage 3,300 sqft
Price per Sqft $181
Subdivision Bailey Springs
MLS Listing ID 4222363
Sold Date 09/12/25
Bedrooms 5
Full Baths 4
HOA Fees $84/qua
HOA Y/N 1
Abv Grd Liv Area 3,300
Year Built 2014
Lot Size 0.340 Acres
Acres 0.34
Property Sub-Type Single Family Residence
Property Description
This beautifully designed 5-bedroom, 4-bathroom home offers a perfect blend of elegance and modern comfort in one of Davidson's most sought-after neighborhoods. The open-concept living room and kitchen on the main level create a welcoming space filled with natural light from expansive windows. The main level also features two spacious bedrooms, including a luxurious master suite with a spa-like en-suite bath, as well as an additional full bathroom.
Upstairs, you'll find a versatile loft area, three generously sized bedrooms, two full bathrooms, and a media room—ideal for movie nights or entertaining guests. With thoughtful design, ample space, and a prime location, this home is perfect for those seeking both comfort and style.
Location
State NC
County Mecklenburg
Zoning NG
Rooms
Primary Bedroom Level Main
Main Level Bedrooms 2
Interior
Interior Features Kitchen Island, Walk-In Closet(s)
Heating Forced Air, Natural Gas
Cooling Central Air
Flooring Carpet, Tile, Wood
Fireplace false
Appliance Dishwasher, Electric Range, Microwave, Refrigerator
Laundry Utility Room, Inside, Laundry Room, Main Level
Exterior
Garage Spaces 2.0
Roof Type Shingle
Street Surface Concrete,Paved
Porch Front Porch, Patio
Garage true
Building
Foundation Slab
Sewer Public Sewer
Water City
Level or Stories Two
Structure Type Fiber Cement
New Construction false
Schools
Elementary Schools Unspecified
Middle Schools Unspecified
High Schools Unspecified
Others
HOA Name CSI Management
Senior Community false
Acceptable Financing Cash, Conventional
Listing Terms Cash, Conventional
Special Listing Condition Third Party Approval
Read Less
© 2025 Listings courtesy of Canopy MLS as distributed by MLS GRID. All Rights Reserved.
Bought with Brenda Hayden • Keller Williams Unlimited



