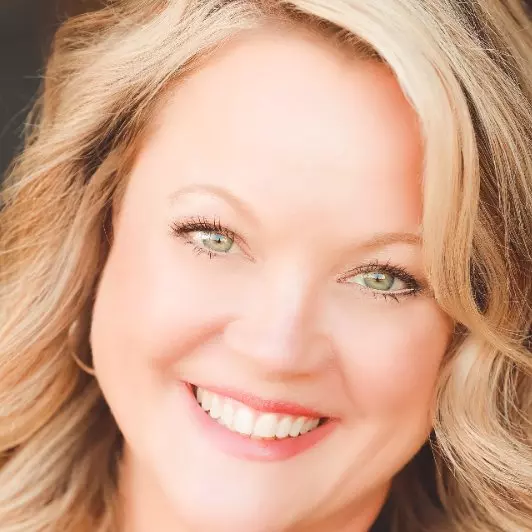For more information regarding the value of a property, please contact us for a free consultation.
11114 Westbranch Pkwy Davidson, NC 28036
Want to know what your home might be worth? Contact us for a FREE valuation!

Our team is ready to help you sell your home for the highest possible price ASAP
Key Details
Sold Price $395,800
Property Type Townhouse
Sub Type Townhouse
Listing Status Sold
Purchase Type For Sale
Square Footage 2,000 sqft
Price per Sqft $197
Subdivision Westbranch
MLS Listing ID 4288723
Sold Date 09/11/25
Bedrooms 3
Full Baths 2
Half Baths 1
Abv Grd Liv Area 2,000
Year Built 2021
Property Sub-Type Townhouse
Property Description
Welcome home to this impeccable townhome in highly desirable Westbranch. Inviting open concept floor plan. Main level features an office with glass doors, beautiful flooring throughout, stylish kitchen showcasing quartz counters, a large island, numerous cabinets and a large pantry. Flowing into the dining and large living space with gas fireplace. Fully enclosed, private backyard with extended deck enhances the living space of this great home. Detached garage offers tons of storage. Huge primary with spectacular en suite and large walk-in closet, 2 other large bedrooms and laundry room all located on top floor. Neighborhood features a fantastic clubhouse, pool and scenic walking trails. Very convenient to the greenways paved path. Walk or bike to charming downtown Davidson with all of the shops and restaurants. Highly sought after schools. This townhouse is move in ready in a prime Davidson location.
Location
State NC
County Mecklenburg
Zoning NG
Interior
Heating Natural Gas
Cooling Central Air
Fireplace false
Appliance Dishwasher, Refrigerator
Laundry Laundry Room
Exterior
Garage Spaces 1.0
Street Surface Concrete,Paved
Garage true
Building
Foundation Slab
Sewer Public Sewer
Water City
Level or Stories Two
Structure Type Other - See Remarks
New Construction false
Schools
Elementary Schools Unspecified
Middle Schools Unspecified
High Schools Unspecified
Others
Senior Community false
Acceptable Financing Cash, Conventional, FHA, VA Loan
Listing Terms Cash, Conventional, FHA, VA Loan
Special Listing Condition None
Read Less
© 2025 Listings courtesy of Canopy MLS as distributed by MLS GRID. All Rights Reserved.
Bought with Jordan Cook • Allen Tate Huntersville



