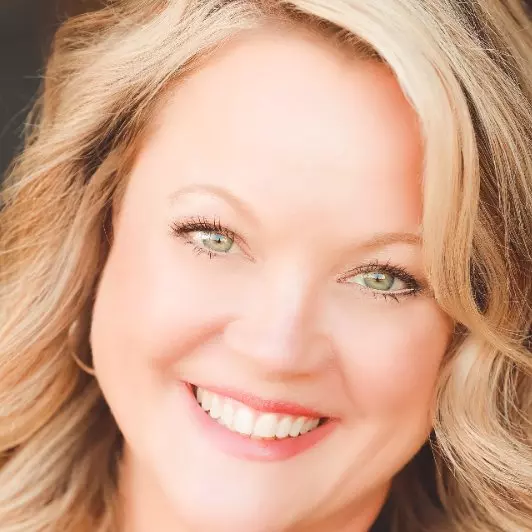For more information regarding the value of a property, please contact us for a free consultation.
3426 Revolution Park DR Charlotte, NC 28217
Want to know what your home might be worth? Contact us for a FREE valuation!

Our team is ready to help you sell your home for the highest possible price ASAP
Key Details
Sold Price $350,000
Property Type Single Family Home
Sub Type Single Family Residence
Listing Status Sold
Purchase Type For Sale
Square Footage 1,386 sqft
Price per Sqft $252
Subdivision Clanton Park
MLS Listing ID 4286584
Sold Date 09/05/25
Bedrooms 3
Full Baths 2
Abv Grd Liv Area 1,386
Year Built 1956
Lot Size 8,712 Sqft
Acres 0.2
Property Sub-Type Single Family Residence
Property Description
Fall in love with this beautifully updated 3-bedroom, 2-bathroom home with a bonus room, nestled in the sought-after Clanton Park neighborhood just minutes from Uptown Charlotte. This classic oversized 1950s brick ranch has been thoughtfully renovated, blending its timeless character with modern style. Inside you'll find a bright & inviting open-concept living area, flowing seamlessly into the stunning kitchen- featuring quartz countertops, stainless steel appliances, a subway tile backsplash, ample cabinet space & undercabinet lighting. Three comfortable bedrooms share two stylishly updated bathrooms, while the bonus room offers endless flexibility—ideal for a home office, playroom, or hobby space. Outside, enjoy the charm of an established neighborhood while relaxing on either the back deck or picturesque front porch. Looking for even more storage? The oversized shed has power- great for woodworking. Minutes to Clanton Park & Irwin Creek Greenway- this home needs to be on your tour!
Location
State NC
County Mecklenburg
Zoning N1-B
Rooms
Main Level Bedrooms 3
Interior
Heating Electric, Heat Pump
Cooling Central Air, Electric
Flooring Laminate, Tile, Wood
Fireplace false
Appliance Dishwasher, Disposal, Electric Range, Electric Water Heater, Exhaust Hood, Microwave, Refrigerator, Washer/Dryer
Laundry Laundry Room
Exterior
Street Surface Concrete,Paved
Porch Deck, Front Porch
Garage false
Building
Foundation Crawl Space
Sewer Public Sewer
Water City
Level or Stories One
Structure Type Brick Partial
New Construction false
Schools
Elementary Schools Unspecified
Middle Schools Unspecified
High Schools Unspecified
Others
Senior Community false
Acceptable Financing Cash, Conventional, FHA
Listing Terms Cash, Conventional, FHA
Special Listing Condition None
Read Less
© 2025 Listings courtesy of Canopy MLS as distributed by MLS GRID. All Rights Reserved.
Bought with Erin Warwick • Ivester Jackson Distinctive Properties



