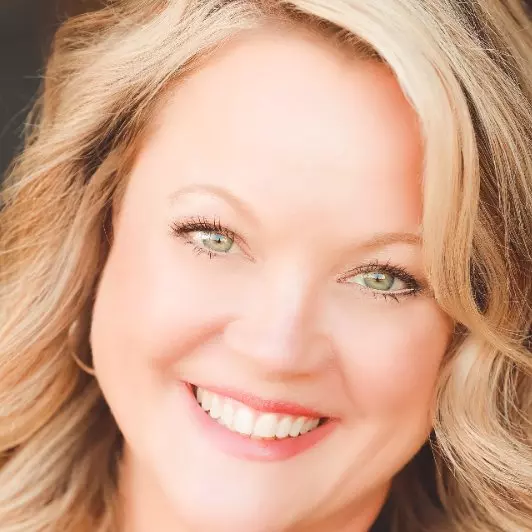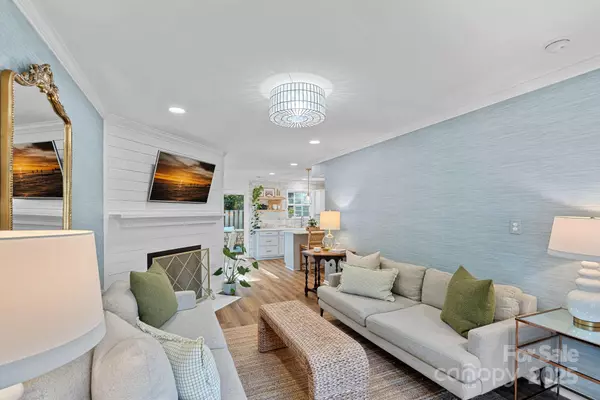For more information regarding the value of a property, please contact us for a free consultation.
3130 Heathstead PL Charlotte, NC 28210
Want to know what your home might be worth? Contact us for a FREE valuation!

Our team is ready to help you sell your home for the highest possible price ASAP
Key Details
Sold Price $335,000
Property Type Condo
Sub Type Condominium
Listing Status Sold
Purchase Type For Sale
Square Footage 1,308 sqft
Price per Sqft $256
Subdivision Heathstead
MLS Listing ID 4288251
Sold Date 09/05/25
Bedrooms 3
Full Baths 2
Half Baths 1
HOA Fees $337/mo
HOA Y/N 1
Abv Grd Liv Area 1,308
Year Built 1980
Property Sub-Type Condominium
Property Description
Step into elevated living with this impeccably updated 3-bedroom, 2.5-bath townhome, ideally located in SouthPark. Thoughtfully designed with modern comfort and style in mind, this townhome features gorgeous lighting, LVP flooring and custom details throughout. The stunning kitchen boasts stainless steel appliances, a spacious center island, quartz countertops, and a striking marble tile backsplash - making it both functional and stylish. The open-concept floor plan seamlessly connects the kitchen and dining area to a warm, inviting family room complete with a cozy fireplace. Upstairs, you'll find three well-appointed bedrooms, including a serene primary suite with ample closet space and ensuite. Step outside to enjoy the large deck with a privacy fence, making it the perfect spot to unwind, entertain, or enjoy quiet mornings. Move-in ready and brimming with designer flair, don't miss this opportunity to own a beautifully curated townhome in one of Charlotte's most desirable locations.
Location
State NC
County Mecklenburg
Building/Complex Name Heathstead
Zoning R12MF
Interior
Interior Features Built-in Features, Entrance Foyer, Kitchen Island, Pantry
Heating Heat Pump
Cooling Ceiling Fan(s), Central Air, Heat Pump
Flooring Vinyl
Fireplaces Type Family Room, Wood Burning
Fireplace true
Appliance Dishwasher, Disposal, Electric Range, Electric Water Heater, Microwave
Laundry Laundry Closet, Main Level
Exterior
Exterior Feature Storage
Community Features Clubhouse, Outdoor Pool, Picnic Area, Sidewalks, Street Lights
Street Surface None,Paved
Porch Deck
Garage false
Building
Foundation Slab
Sewer Public Sewer
Water City
Level or Stories Two
Structure Type Hardboard Siding
New Construction false
Schools
Elementary Schools Beverly Woods
Middle Schools Carmel
High Schools South Mecklenburg
Others
HOA Name MECA
Senior Community false
Restrictions Rental – See Restrictions Description,Subdivision
Acceptable Financing Cash, Conventional
Listing Terms Cash, Conventional
Special Listing Condition None
Read Less
© 2025 Listings courtesy of Canopy MLS as distributed by MLS GRID. All Rights Reserved.
Bought with Olivia Bersin • Brandon Lawn Real Estate LLC



