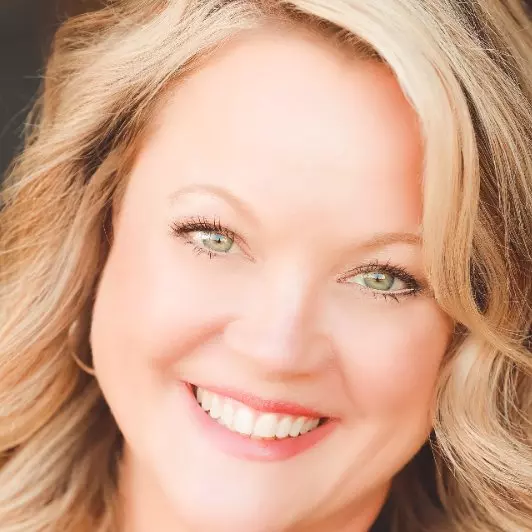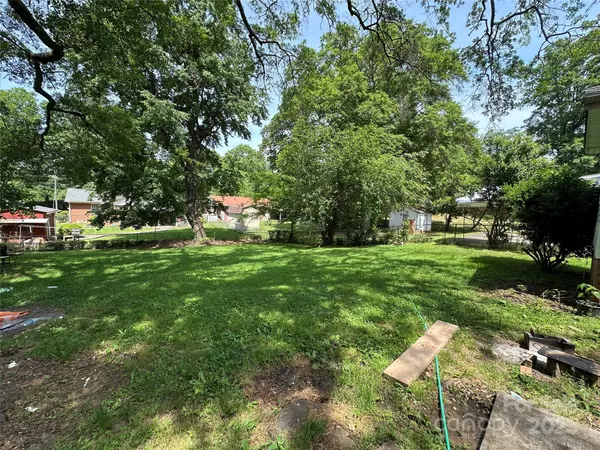For more information regarding the value of a property, please contact us for a free consultation.
3720 Blandwood DR Charlotte, NC 28217
Want to know what your home might be worth? Contact us for a FREE valuation!

Our team is ready to help you sell your home for the highest possible price ASAP
Key Details
Sold Price $225,000
Property Type Single Family Home
Sub Type Single Family Residence
Listing Status Sold
Purchase Type For Sale
Square Footage 1,183 sqft
Price per Sqft $190
Subdivision Rollingwood
MLS Listing ID 4256319
Sold Date 09/04/25
Style Ranch
Bedrooms 3
Full Baths 2
Abv Grd Liv Area 1,183
Year Built 1959
Lot Size 10,454 Sqft
Acres 0.24
Property Sub-Type Single Family Residence
Property Description
This home has a lot to work with! This 3 bed, 2 bath ranch home sits on a great lot. Some of the floors replaced with LVP, newer HVAC, roof in good condition. A diamond in the rough, just some kitchen, bathroom, and mostly cosmetic updates and you're good to go! Located less than 4 miles Southwest of uptown Charlotte between Clanton Rd and Billy Graham Pkwy, and is also very close to Interstate 77. This neighborhood benefits from the proximity to major employers, all of the shopping, dining, entertainment, and nightlife amenities of the LoSo, SouthEnd areas, and immediate access to the light rail. All you have to do is walk or drive a couple hundred feet in any direction down Clanton Rd or S. Tryon and you will see massive development. There has already been a lot of mix used residential, multifamily retail, office, and restaurant space developed in the past 2-3 years with much more underway or scheduled. Currently tenant occupied, please do not disrupt tenant.
Location
State NC
County Mecklenburg
Zoning N1-B
Rooms
Main Level Bedrooms 3
Interior
Heating Central
Cooling Central Air
Fireplace false
Appliance Dishwasher, Electric Oven, Electric Range
Laundry Main Level
Exterior
Roof Type Composition
Street Surface Concrete,Paved
Garage false
Building
Foundation Crawl Space
Sewer Public Sewer
Water City
Architectural Style Ranch
Level or Stories One
Structure Type Brick Partial,Vinyl
New Construction false
Schools
Elementary Schools Unspecified
Middle Schools Unspecified
High Schools Unspecified
Others
Senior Community false
Acceptable Financing Cash, Construction Perm Loan, Conventional
Listing Terms Cash, Construction Perm Loan, Conventional
Special Listing Condition None
Read Less
© 2025 Listings courtesy of Canopy MLS as distributed by MLS GRID. All Rights Reserved.
Bought with Chris Crawley • Keller Williams Ballantyne Area



