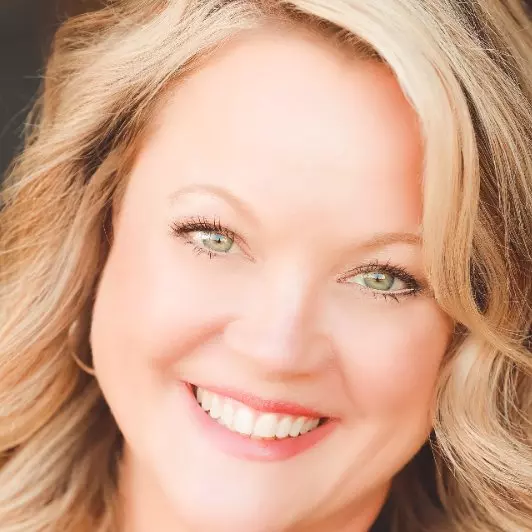For more information regarding the value of a property, please contact us for a free consultation.
1328 S Kings DR Charlotte, NC 28207
Want to know what your home might be worth? Contact us for a FREE valuation!

Our team is ready to help you sell your home for the highest possible price ASAP
Key Details
Sold Price $2,225,000
Property Type Condo
Sub Type Condominium
Listing Status Sold
Purchase Type For Sale
Square Footage 4,062 sqft
Price per Sqft $547
Subdivision Myers Park
MLS Listing ID 4221350
Sold Date 09/02/25
Style Transitional
Bedrooms 4
Full Baths 4
Half Baths 1
Construction Status Completed
HOA Fees $793/mo
HOA Y/N 1
Abv Grd Liv Area 4,062
Year Built 2019
Property Sub-Type Condominium
Property Description
Lives like a Single Family/Duet! Experience refined living in this luxury enclave home just steps from restaurants, shops, Freedom Park, and the Greenway. This home truly lives like single family with plenty of parking, 4 BR, 4.5 BA residence features a gorgeous lush, fully fenced large backyard. High-end construction, designer finishes, and abundant natural light throughout its open-concept floor plan. The expansive great room, with a striking fireplace, seamlessly connects to a gourmet kitchen featuring Sub-Zero, Wolf, and Asko appliances. A spacious kitchen island and custom cabinetry. Soaring 10-foot ceilings complement the select-grade, site-finished wide-plank floors, while the primary suite on the main level has custom closets, a spa-like bath with a heated marble floor, a garden tub, and dual vanities."Smart Home" by Savant, Modern conveniences include a REME HALO Air, Nest thermostat, and a Rinnai tankless water heater. Deeded as a condo, but lives like single family!
Location
State NC
County Mecklenburg
Zoning R8
Rooms
Main Level Bedrooms 1
Interior
Interior Features Attic Walk In, Built-in Features, Central Vacuum, Entrance Foyer, Garden Tub, Kitchen Island, Open Floorplan, Storage, Walk-In Closet(s), Walk-In Pantry
Heating Central, Forced Air, Natural Gas
Cooling Ceiling Fan(s), Central Air
Flooring Carpet, Marble, Tile, Wood
Fireplaces Type Gas, Gas Log, Living Room
Fireplace true
Appliance Convection Oven, Dishwasher, Disposal, Exhaust Hood, Gas Range, Gas Water Heater, Ice Maker, Microwave, Refrigerator with Ice Maker, Tankless Water Heater
Laundry Electric Dryer Hookup, Gas Dryer Hookup, Utility Room, Laundry Room, Main Level, Multiple Locations, Upper Level
Exterior
Exterior Feature In-Ground Irrigation, Lawn Maintenance
Garage Spaces 2.0
Fence Back Yard, Fenced, Front Yard
Utilities Available Electricity Connected, Natural Gas
Roof Type Shingle
Street Surface Concrete
Porch Covered, Front Porch, Rear Porch
Garage true
Building
Foundation Crawl Space
Builder Name Jas-Am, Inc
Sewer Public Sewer
Water City
Architectural Style Transitional
Level or Stories Two
Structure Type Brick Full,Hardboard Siding
New Construction false
Construction Status Completed
Schools
Elementary Schools Dilworth
Middle Schools Unspecified
High Schools Myers Park
Others
HOA Name Talley Properties
Senior Community false
Acceptable Financing Cash, Conventional
Listing Terms Cash, Conventional
Special Listing Condition None
Read Less
© 2025 Listings courtesy of Canopy MLS as distributed by MLS GRID. All Rights Reserved.
Bought with Jobey Thomas • COMPASS



