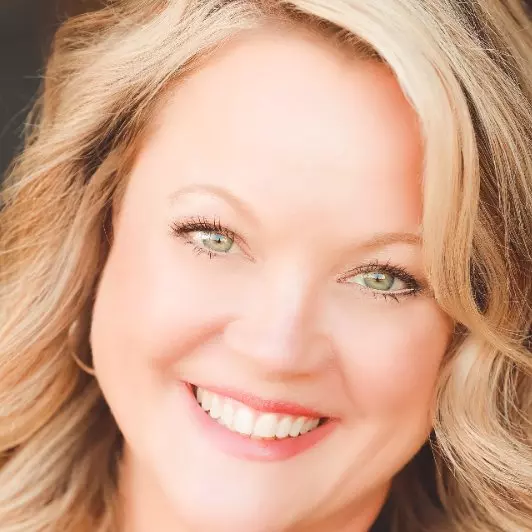For more information regarding the value of a property, please contact us for a free consultation.
6300 Latta Springs CIR Huntersville, NC 28078
Want to know what your home might be worth? Contact us for a FREE valuation!

Our team is ready to help you sell your home for the highest possible price ASAP
Key Details
Sold Price $715,000
Property Type Single Family Home
Sub Type Single Family Residence
Listing Status Sold
Purchase Type For Sale
Square Footage 3,919 sqft
Price per Sqft $182
Subdivision Latta Springs
MLS Listing ID 4260746
Sold Date 08/29/25
Bedrooms 5
Full Baths 3
Construction Status Completed
HOA Fees $36/mo
HOA Y/N 1
Abv Grd Liv Area 3,919
Year Built 2002
Lot Size 0.330 Acres
Acres 0.33
Property Sub-Type Single Family Residence
Property Description
Beautifully maintained 5BR/3BA home filled with natural light and upgrades throughout! The spacious primary suite features a private sitting room—perfect for a wellness retreat, craft room, or library. A full bedroom and full bath with walk-in shower on the main level make an accessible guest space. Enjoy movie nights in the fully equipped theater room, complete with a projector, screen, theater-style seating with cupholders and outlets, a mini fridge, and framed movie posters—all included! Take advantage of the spacious backyard, freshly painted deck and a 3-car garage. Relax on the covered front porch overlooking HOA-owned land with mature trees. Located just steps from scenic community walking trails leading to Mountain Island Lake with private kayak storage, covered picnic area, and grills. Convenient to Birkdale Village, Latta Nature Preserve, and just a short drive to the airport—this move-in ready home offers privacy, comfort, and location all in one.
Location
State NC
County Mecklenburg
Zoning R
Rooms
Main Level Bedrooms 1
Interior
Interior Features Attic Stairs Pulldown, Built-in Features, Entrance Foyer, Kitchen Island, Open Floorplan, Pantry, Storage, Walk-In Closet(s), Walk-In Pantry, Wet Bar, Whirlpool
Heating Central, Forced Air, Natural Gas
Cooling Central Air
Flooring Carpet, Wood
Fireplaces Type Living Room
Fireplace true
Appliance Bar Fridge, Dishwasher, Disposal, Dryer, Washer
Laundry Laundry Room, Main Level
Exterior
Garage Spaces 3.0
Fence Back Yard, Fenced
Community Features Lake Access, Outdoor Pool, Playground, Sidewalks, Street Lights, Walking Trails
Utilities Available Electricity Connected, Natural Gas
Roof Type Shingle
Street Surface Concrete
Porch Deck, Porch
Garage true
Building
Foundation Crawl Space
Sewer Public Sewer
Water City
Level or Stories Two
Structure Type Brick Partial,Hardboard Siding
New Construction false
Construction Status Completed
Schools
Elementary Schools Barnette
Middle Schools Francis Bradley
High Schools Hopewell
Others
HOA Name Main Street Management
Senior Community false
Acceptable Financing Cash, Conventional
Listing Terms Cash, Conventional
Special Listing Condition None
Read Less
© 2025 Listings courtesy of Canopy MLS as distributed by MLS GRID. All Rights Reserved.
Bought with Ryan Wilson • Southern Homes of the Carolinas, Inc



