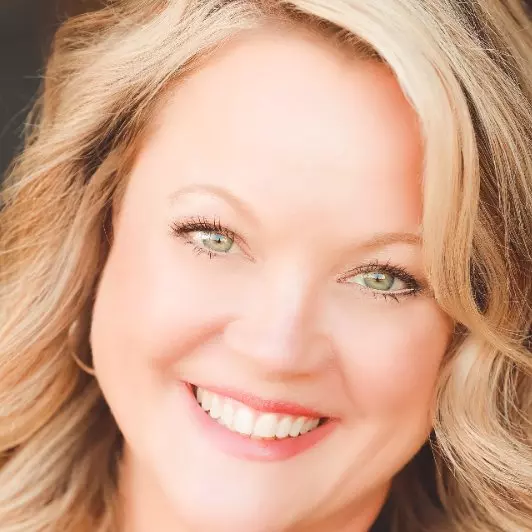For more information regarding the value of a property, please contact us for a free consultation.
10712 Trolley Run DR Cornelius, NC 28031
Want to know what your home might be worth? Contact us for a FREE valuation!

Our team is ready to help you sell your home for the highest possible price ASAP
Key Details
Sold Price $485,000
Property Type Single Family Home
Sub Type Single Family Residence
Listing Status Sold
Purchase Type For Sale
Square Footage 2,448 sqft
Price per Sqft $198
Subdivision Caldwell Station
MLS Listing ID 4280654
Sold Date 08/28/25
Style Transitional
Bedrooms 4
Full Baths 3
Half Baths 1
Construction Status Completed
HOA Fees $90/qua
HOA Y/N 1
Abv Grd Liv Area 1,990
Year Built 2008
Lot Size 5,227 Sqft
Acres 0.12
Property Sub-Type Single Family Residence
Property Description
Welcome to this move-in ready 4-bedroom, 3.5-bath beautifully remodeled home located in the desirable Caldwell Station. The seller has completed extensive updates, giving this home a fresh and modern feel throughout. The brand-new LVP flooring installed throughout the entire home—no carpet anywhere! The kitchen cabinets have been professionally painted a stylish grey, complemented by fresh interior paint and newly power-washed exterior. The open-concept layout offers plenty of natural light and functional living space.
Located in a vibrant, sidewalk-lined neighborhood with community pool, clubhouse, and playground, this home is also minutes from shopping, dining, Lake Norman, and I-77 for an easy commute. Don't miss this beautifully upgraded home—schedule your showing today! Seller has never used the Fireplace and Irrigation, sold as is, no known issues. Refrigerator, washer and dryer do convey with house at no value.
Location
State NC
County Mecklenburg
Zoning NR
Rooms
Basement Other
Guest Accommodations Room w/ Private Bath,Upper Level Garage
Interior
Interior Features Hot Tub, Kitchen Island, Open Floorplan, Pantry, Walk-In Closet(s), Walk-In Pantry
Heating Central
Cooling Central Air
Flooring Laminate
Fireplace true
Appliance Dishwasher, Disposal, Dryer, Gas Cooktop, Microwave, Refrigerator, Washer, Washer/Dryer
Laundry Laundry Room, Upper Level
Exterior
Exterior Feature In-Ground Irrigation
Garage Spaces 2.0
Fence Back Yard
Pool Outdoor Pool
Community Features Clubhouse, Outdoor Pool, Playground, Sidewalks, Street Lights
Waterfront Description None
View Year Round
Street Surface Concrete
Porch Balcony, Covered, Front Porch
Garage true
Building
Lot Description Level, Wooded
Foundation Slab
Sewer Public Sewer
Water City
Architectural Style Transitional
Level or Stories Two
Structure Type Vinyl
New Construction false
Construction Status Completed
Schools
Elementary Schools J.V. Washam
Middle Schools Bailey
High Schools William Amos Hough
Others
HOA Name Alluvia HOA Management
Senior Community false
Restrictions Rental – See Restrictions Description
Acceptable Financing Cash, Conventional, FHA, VA Loan
Horse Property None
Listing Terms Cash, Conventional, FHA, VA Loan
Special Listing Condition None
Read Less
© 2025 Listings courtesy of Canopy MLS as distributed by MLS GRID. All Rights Reserved.
Bought with Jenn Connolly • Berkshire Hathaway HomeServices Carolinas Realty



