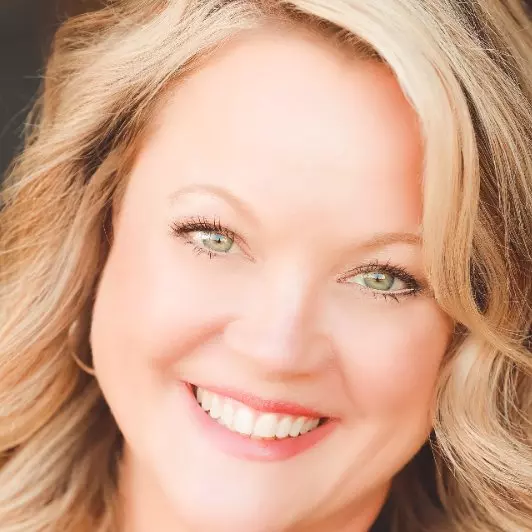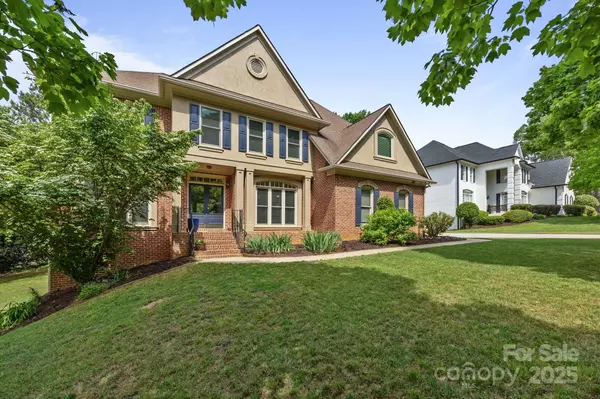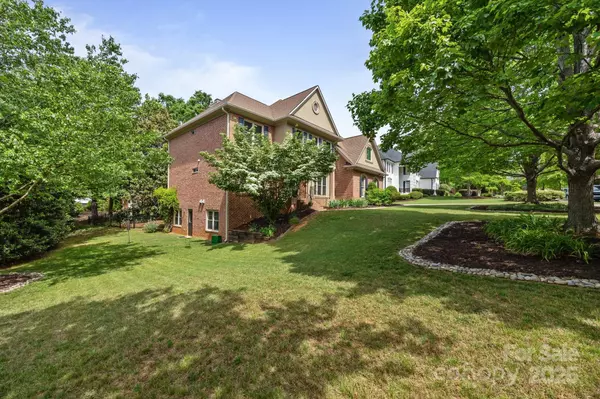For more information regarding the value of a property, please contact us for a free consultation.
18305 Dembridge DR Davidson, NC 28036
Want to know what your home might be worth? Contact us for a FREE valuation!

Our team is ready to help you sell your home for the highest possible price ASAP
Key Details
Sold Price $1,050,000
Property Type Single Family Home
Sub Type Single Family Residence
Listing Status Sold
Purchase Type For Sale
Square Footage 4,508 sqft
Price per Sqft $232
Subdivision River Run
MLS Listing ID 4249424
Sold Date 08/19/25
Style Traditional
Bedrooms 5
Full Baths 5
HOA Fees $75/ann
HOA Y/N 1
Abv Grd Liv Area 3,483
Year Built 1997
Lot Size 0.432 Acres
Acres 0.432
Property Sub-Type Single Family Residence
Property Description
Wonderful executive home in River Run. Great floor plan with 4 bedrooms upstairs including the primary suite and an additional bedroom on the main level. The kitchen is open to the great room which allows easy access to the large deck. The home boasts a large finished basement with a family and game room plus an office with a full bathroom. There is ample storage. Walk to the Davidson greenway and River Run Country Club's Swim & Racquet Club. Membership to River Run Country Club is an additional fee. Minutes to Historic Downtown Davidson with its boutiques, restaurants, farmers market and Davidson College. Convenient to Lake Norman, Uptown Charlotte and Charlotte- Douglas International Airport.
Location
State NC
County Mecklenburg
Zoning C
Rooms
Basement Partially Finished, Walk-Out Access
Main Level Bedrooms 1
Interior
Heating Central, Natural Gas
Cooling Central Air
Flooring Carpet, Tile, Wood
Fireplaces Type Great Room
Fireplace true
Appliance Dishwasher, Disposal, Gas Cooktop
Laundry Upper Level
Exterior
Garage Spaces 2.0
Roof Type Shingle
Street Surface Concrete,Paved
Porch Deck
Garage true
Building
Lot Description Corner Lot
Foundation Basement
Sewer Public Sewer
Water City
Architectural Style Traditional
Level or Stories Two
Structure Type Brick Full,Hard Stucco,Hardboard Siding
New Construction false
Schools
Elementary Schools Davidson K-8
Middle Schools Unspecified
High Schools William Amos Hough
Others
HOA Name First Service Residential
Senior Community false
Restrictions Architectural Review
Acceptable Financing Cash, Conventional
Listing Terms Cash, Conventional
Special Listing Condition None
Read Less
© 2025 Listings courtesy of Canopy MLS as distributed by MLS GRID. All Rights Reserved.
Bought with Joe Puma • Puma & Associates Realty, Inc.



