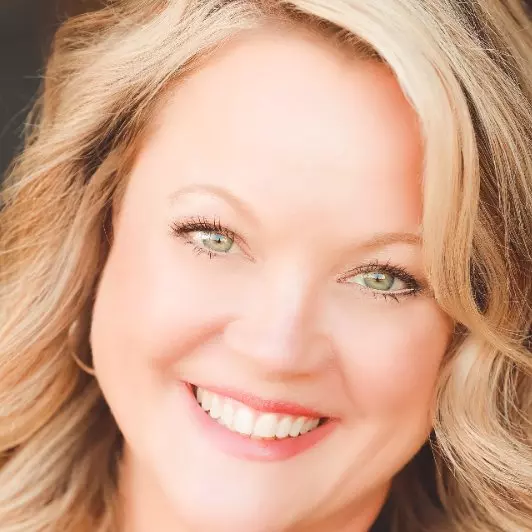For more information regarding the value of a property, please contact us for a free consultation.
3620 Spanish Peak DR #3B High Point, NC 27265
Want to know what your home might be worth? Contact us for a FREE valuation!

Our team is ready to help you sell your home for the highest possible price ASAP
Key Details
Sold Price $185,000
Property Type Condo
Sub Type Condominium
Listing Status Sold
Purchase Type For Sale
Square Footage 1,413 sqft
Price per Sqft $130
Subdivision Hickswood Crossing
MLS Listing ID 1179619
Sold Date 08/15/25
Bedrooms 2
Full Baths 2
HOA Fees $300/mo
HOA Y/N Yes
Year Built 2008
Lot Size 435 Sqft
Acres 0.01
Property Sub-Type Condominium
Source Triad MLS
Property Description
NEW PRICE! Welcome to this beautifully appointed 2 Bed, 2 Bath condo in the Hickswood Crossing community of High Point. Step inside to discover an open-concept Living and Dining area with vaulted ceiling, creating a bright and spacious feel throughout. The updated Kitchen features granite countertops, SS appliances (refrigerator conveys), separate island, stylish backsplash, and Pantry. Charming Sunroom with French doors offers a versatile space for a home office or cozy reading nook. The spacious Primary Suite includes a tray ceiling, en-suite Bath, generous walk-in closet, and NEW carpet. The second Bedroom also features NEW carpet and offers direct access to the second full Bath. Enjoy the outdoors on your private, covered, oversized balcony, ideal for relaxing/entertaining. Laundry Room located off Kitchen (washer and dryer convey). Secure building entry, and elevator access. Located close to shopping, dining, and major thoroughfares. Schedule your showing today.
Location
State NC
County Guilford
Interior
Interior Features Ceiling Fan(s), Dead Bolt(s), Kitchen Island, Pantry, Separate Shower, Vaulted Ceiling(s)
Heating Heat Pump, Electric
Cooling Central Air
Flooring Carpet, Laminate, Tile
Appliance Microwave, Dishwasher, Disposal, Free-Standing Range, Electric Water Heater
Laundry Dryer Connection, Main Level, Washer Hookup
Exterior
Exterior Feature Balcony
Pool None
Landscape Description Subdivision
Handicap Access Accessible Elevator Installed
Building
Lot Description Subdivided
Foundation Slab
Sewer Public Sewer
Water Public
New Construction No
Others
Special Listing Condition Owner Sale
Read Less

Bought with Stan Byrd & Associates



