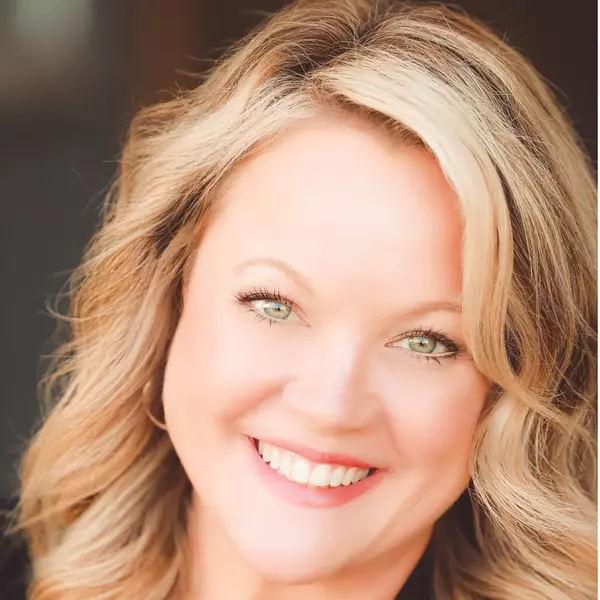5079 Looking Glass TRL Denver, NC 28037

UPDATED:
Key Details
Property Type Single Family Home
Sub Type Single Family Residence
Listing Status Active
Purchase Type For Sale
Square Footage 2,185 sqft
Price per Sqft $320
Subdivision Trilogy Lake Norman
MLS Listing ID 4319914
Style Traditional
Bedrooms 3
Full Baths 2
Half Baths 1
HOA Fees $511/mo
HOA Y/N 1
Abv Grd Liv Area 2,185
Year Built 2020
Lot Size 8,276 Sqft
Acres 0.19
Property Sub-Type Single Family Residence
Property Description
Step inside to an open-concept floor plan filled with natural light and modern finishes. The home is fully wired as a smart home, allowing effortless control of lighting, temperature, and security with just a touch. The spacious great room flows seamlessly into a gourmet kitchen and dining area — ideal for entertaining or relaxing.
Enjoy the outdoors year-round on the covered and furnished back porch terrace, complete with a built-in grill and fenced backyard for privacy and pets.
Living in Trilogy means embracing an active and social lifestyle with resort-style amenities, including pickleball courts, a resort pool, a state-of-the-art fitness center, and access to the Freedom Boat Club for endless Lake Norman adventures. Plus, enjoy the community's yearly concert series, wine club, and vibrant calendar of events at the elegant clubhouse — all included in your membership.
This is more than a home — it's a lifestyle designed for relaxation, recreation, and community.
Don't miss your chance to live in one of Lake Norman's premier 55+ neighborhoods. Schedule your private showing today!
Location
State NC
County Lincoln
Zoning PD-R
Rooms
Main Level Bedrooms 3
Main Level Bathroom-Half
Main Level Primary Bedroom
Main Level Laundry
Main Level Kitchen
Main Level Dining Room
Main Level Office
Main Level Bedroom(s)
Main Level Living Room
Main Level Bedroom(s)
Main Level Bathroom-Full
Interior
Interior Features Attic Stairs Pulldown, Built-in Features, Cable Prewire, Garden Tub, Kitchen Island, Open Floorplan, Split Bedroom, Walk-In Closet(s)
Heating Central, Forced Air, Natural Gas
Cooling Central Air
Flooring Carpet, Laminate, Tile, Vinyl
Fireplaces Type Gas, Living Room
Fireplace true
Appliance Dishwasher, Disposal, Electric Water Heater, Gas Oven, Gas Range, Microwave, Refrigerator with Ice Maker, Washer/Dryer
Laundry Laundry Room, Main Level
Exterior
Exterior Feature In-Ground Irrigation
Garage Spaces 2.0
Fence Back Yard
Community Features Fifty Five and Older, Business Center, Clubhouse, Dog Park, Fitness Center, Indoor Pool, Lake Access, Outdoor Pool, Pickleball, Recreation Area, Sidewalks, Street Lights, Tennis Court(s), Walking Trails
Utilities Available Cable Available, Electricity Connected, Fiber Optics, Natural Gas, Wired Internet Available, Other - See Remarks
Waterfront Description Paddlesport Launch Site - Community,Other - See Remarks
Roof Type Composition
Street Surface Concrete,Paved
Porch Covered, Patio
Garage true
Building
Dwelling Type Site Built
Foundation Slab
Sewer County Sewer
Water County Water
Architectural Style Traditional
Level or Stories One
Structure Type Fiber Cement,Stone Veneer
New Construction false
Schools
Elementary Schools Catawba Springs
Middle Schools East Lincoln
High Schools East Lincoln
Others
Pets Allowed Conditional
HOA Name AAM
Senior Community true
Restrictions Architectural Review
Acceptable Financing Cash, Conventional
Listing Terms Cash, Conventional
Special Listing Condition None



