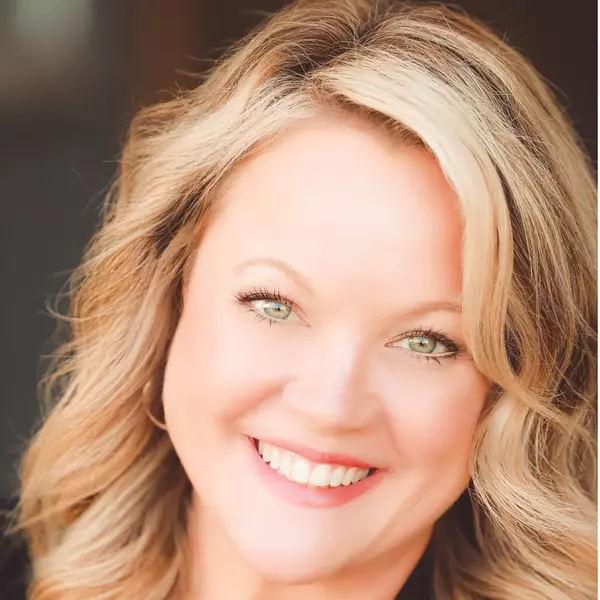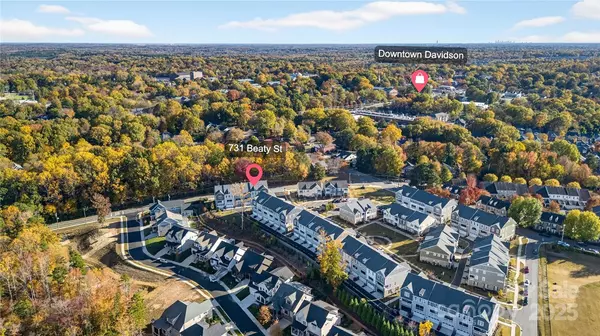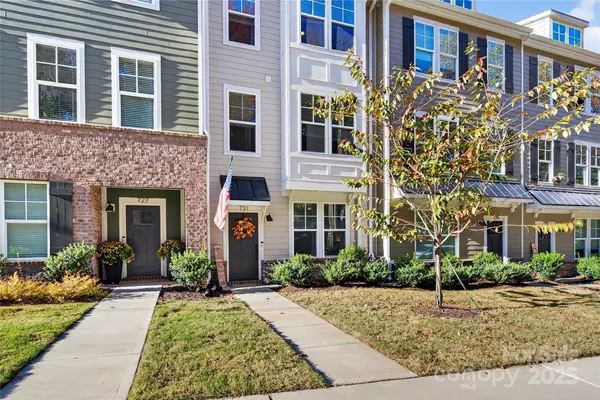731 Beaty ST Davidson, NC 28036

UPDATED:
Key Details
Property Type Townhouse
Sub Type Townhouse
Listing Status Active
Purchase Type For Sale
Square Footage 2,459 sqft
Price per Sqft $235
Subdivision Davidson Walk
MLS Listing ID 4319563
Style Arts and Crafts
Bedrooms 3
Full Baths 3
Half Baths 1
HOA Fees $222/mo
HOA Y/N 1
Abv Grd Liv Area 2,459
Year Built 2023
Lot Size 1,306 Sqft
Acres 0.03
Lot Dimensions 20' X 67' X 20' X 68'
Property Sub-Type Townhouse
Property Description
Location
State NC
County Mecklenburg
Building/Complex Name Davidson Walk
Zoning NS
Body of Water Lake Norman
Rooms
Primary Bedroom Level Third
Interior
Interior Features Attic Stairs Pulldown, Breakfast Bar, Cable Prewire, Entrance Foyer, Kitchen Island, Open Floorplan, Pantry, Walk-In Closet(s)
Heating Central, Electric, Heat Pump
Cooling Central Air, Electric, Heat Pump
Flooring Hardwood, Tile
Fireplace false
Appliance Dishwasher, Disposal, Electric Water Heater, Exhaust Hood, Gas Range, Microwave, Refrigerator with Ice Maker, Washer/Dryer
Laundry Laundry Room, Third Level
Exterior
Exterior Feature Lawn Maintenance
Garage Spaces 2.0
Community Features Lake Access
Utilities Available Cable Available, Electricity Connected, Natural Gas, Wired Internet Available
Waterfront Description Paddlesport Launch Site - Community
Roof Type Architectural Shingle
Street Surface Concrete,Paved
Porch Balcony, Covered
Garage true
Building
Dwelling Type Site Built
Foundation Slab
Builder Name Hopper Communities
Sewer Public Sewer
Water City
Architectural Style Arts and Crafts
Level or Stories Three
Structure Type Brick Partial,Fiber Cement
New Construction false
Schools
Elementary Schools Davidson
Middle Schools Bailey
High Schools William Amos Hough
Others
HOA Name Hawthorne Management
Senior Community false
Acceptable Financing Cash, Conventional
Listing Terms Cash, Conventional
Special Listing Condition None



