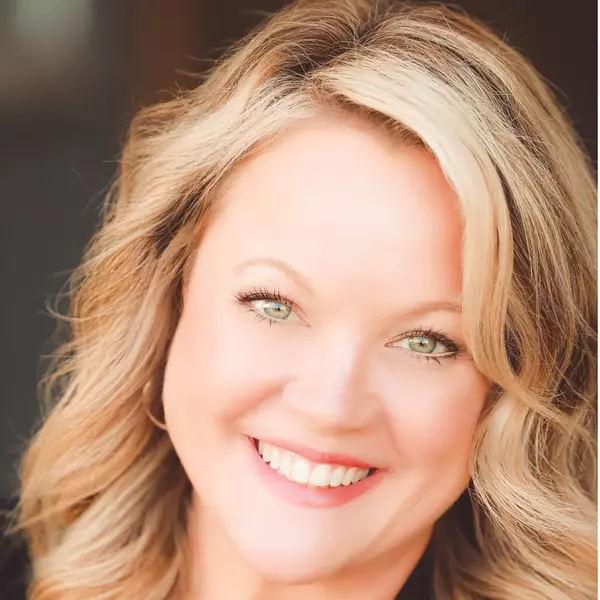443 Sessions RD Elgin, SC 29045

UPDATED:
Key Details
Property Type Single Family Home
Sub Type Single Family Residence
Listing Status Active
Purchase Type For Sale
Square Footage 2,304 sqft
Price per Sqft $184
MLS Listing ID 4319512
Style Bungalow,Cape Cod
Bedrooms 5
Full Baths 2
Abv Grd Liv Area 2,304
Year Built 2000
Lot Size 6.500 Acres
Acres 6.5
Property Sub-Type Single Family Residence
Property Description
Step inside to find a spacious layout featuring a formal dining room, a cozy double-sided fireplace, and a full laundry room with utility sink. Each of the five bedrooms is generously sized, providing plenty of space for family or guests. The owner's suite is a true retreat with his-and-her closets and a charming clawfoot soaking tub that adds a touch of vintage elegance.
Enjoy peaceful mornings on the porch or explore the surrounding acreage for outdoor adventures, gardening, or simply taking in the quiet of nature. Whether you're looking for a homestead, a weekend getaway, or room to roam—this property is the perfect blend of comfort and country charm.
Come tour this private ranch home today and experience Elgin living at its best!
Location
State SC
County Kershaw
Zoning LEGALRESFARM
Rooms
Main Level Bedrooms 5
Main Level Bedroom(s)
Main Level Primary Bedroom
Main Level Bathroom-Full
Main Level Kitchen
Main Level Laundry
Main Level Utility Room
Interior
Interior Features Attic Stairs Pulldown, Entrance Foyer, Open Floorplan, Pantry, Split Bedroom, Walk-In Closet(s), Other - See Remarks
Heating Central
Cooling Ceiling Fan(s), Central Air
Flooring Carpet, Laminate, Tile, Vinyl
Fireplaces Type Electric, Family Room, Primary Bedroom
Fireplace true
Appliance Dishwasher, Electric Oven, Freezer, Microwave, Plumbed For Ice Maker, Refrigerator
Laundry Laundry Room, Main Level
Exterior
Exterior Feature Storage
Community Features None
Utilities Available Cable Connected, Electricity Connected
Roof Type Architectural Shingle
Street Surface Dirt,Gravel,Paved
Porch Deck, Front Porch, Rear Porch
Garage false
Building
Dwelling Type Site Built
Foundation Crawl Space
Sewer Septic Installed
Water County Water
Architectural Style Bungalow, Cape Cod
Level or Stories One
Structure Type Brick Partial,Vinyl
New Construction false
Schools
Elementary Schools Unspecified
Middle Schools Unspecified
High Schools Unspecified
Others
Senior Community false
Acceptable Financing Cash, Conventional, FHA, FHA 203(K), USDA Loan, VA Loan
Listing Terms Cash, Conventional, FHA, FHA 203(K), USDA Loan, VA Loan
Special Listing Condition None



