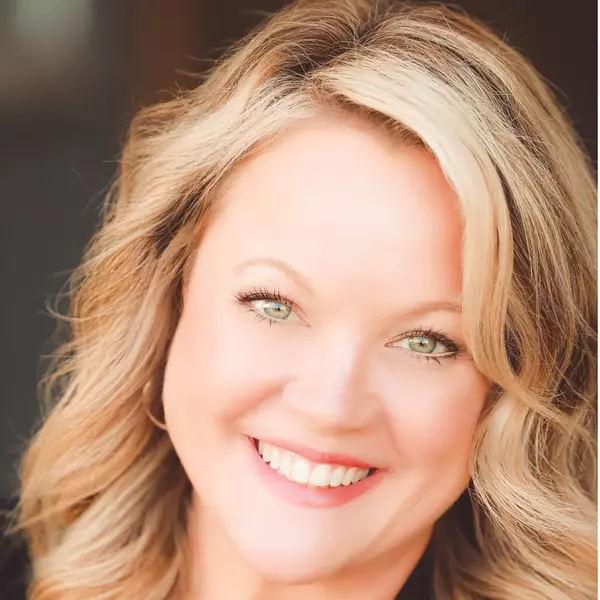334 North Fork RD #6 Black Mountain, NC 28711

UPDATED:
Key Details
Property Type Single Family Home
Sub Type Single Family Residence
Listing Status Active
Purchase Type For Sale
Square Footage 3,043 sqft
Price per Sqft $500
MLS Listing ID 4319105
Style Cottage
Bedrooms 4
Full Baths 3
Half Baths 1
Construction Status Proposed
HOA Fees $500/ann
HOA Y/N 1
Abv Grd Liv Area 3,043
Lot Size 0.360 Acres
Acres 0.36
Property Sub-Type Single Family Residence
Property Description
Windsor Cottage is not merely a residence — it is a portrait of refinement and ease, where heritage and modern design meet in graceful harmony.
“Subject to final plat approval by the Town of Black Mountain. Seller reserves the right to create, retain, or grant easements affecting the subject property. CCR to be recorded prior to closing.”
An exclusive Frusterio Design – a distinguished collaboration crafted with Stag Brook Cottages to celebrate craftsmanship, sophistication, and legacy in every detail.
Location
State NC
County Buncombe
Zoning R-20
Rooms
Main Level Bedrooms 1
Main Level, 15' 3" X 15' 9" Primary Bedroom
Main Level, 13' 10" X 11' 8" Bathroom-Full
Main Level, 7' 5" X 6' 2" Bathroom-Half
Main Level, 8' 0" X 9' 0" Mud
Main Level, 8' 1" X 7' 7" Laundry
Main Level, 13' 7" X 12' 6" Office
Main Level, 13' 7" X 18' 8" Kitchen
Main Level, 21' 8" X 16' 8" Family Room
Upper Level, 11' 0" X 16' 8" Bedroom(s)
Upper Level, 5' 11" X 12' 9" Bathroom-Full
Upper Level, 10' 6" X 14' 6" Bedroom(s)
Upper Level, 13' 9" X 12' 2" Bedroom(s)
Upper Level, 7' 2" X 12' 9" Bathroom-Full
Main Level, 13' 7" X 10' 5" Dining Room
Interior
Heating Heat Pump, Propane
Cooling Central Air
Fireplaces Type Gas Starter, Wood Burning
Fireplace true
Appliance Dishwasher, Gas Oven, Gas Range, Gas Water Heater, Microwave, Refrigerator with Ice Maker, Washer/Dryer
Laundry Laundry Room
Exterior
Garage Spaces 2.0
Street Surface Concrete,Paved
Garage true
Building
Dwelling Type Site Built
Foundation Crawl Space
Builder Name Myers Mountain Builders
Sewer Public Sewer
Water City
Architectural Style Cottage
Level or Stories Two
Structure Type Stone,Other - See Remarks
New Construction true
Construction Status Proposed
Schools
Elementary Schools Black Mountain
Middle Schools Charles D Owen
High Schools Charles D Owen
Others
Senior Community false
Special Listing Condition None

