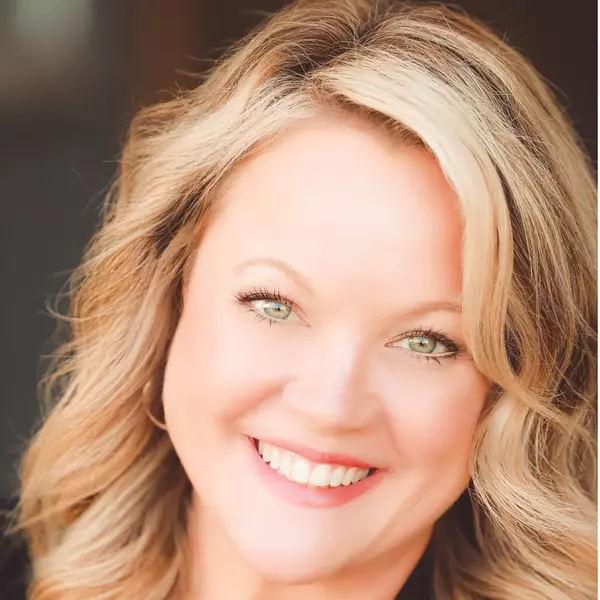603 29th AVE NE #126 Hickory, NC 28601

UPDATED:
Key Details
Property Type Townhouse
Sub Type Townhouse
Listing Status Active
Purchase Type For Sale
Square Footage 1,956 sqft
Price per Sqft $194
Subdivision Pebble Creek
MLS Listing ID 4317844
Bedrooms 3
Full Baths 3
HOA Fees $220/mo
HOA Y/N 1
Abv Grd Liv Area 1,956
Year Built 1989
Lot Size 2,178 Sqft
Acres 0.05
Lot Dimensions 0.05 Acres
Property Sub-Type Townhouse
Property Description
Location
State NC
County Catawba
Zoning PD
Rooms
Main Level Bedrooms 2
Main Level Living Room
Main Level Dining Room
Upper Level 2nd Primary
Main Level Kitchen
Main Level Primary Bedroom
Main Level Laundry
Main Level Bedroom(s)
Main Level Bathroom-Full
Main Level Bathroom-Full
Upper Level Bathroom-Full
Interior
Interior Features Breakfast Bar, Entrance Foyer, Pantry, Split Bedroom, Walk-In Closet(s), Whirlpool
Heating Heat Pump
Cooling Ceiling Fan(s), Central Air
Flooring Carpet, Laminate, Tile
Fireplaces Type Living Room
Fireplace true
Appliance Dishwasher, Disposal, Electric Range, Refrigerator, Washer/Dryer
Laundry In Hall, Laundry Room
Exterior
Exterior Feature Lawn Maintenance
Garage Spaces 1.0
Utilities Available Cable Available, Electricity Connected, Underground Utilities, Wired Internet Available
Roof Type Architectural Shingle
Street Surface Asphalt,Paved
Porch Deck
Garage true
Building
Lot Description Cul-De-Sac, Level
Dwelling Type Site Built
Foundation Slab
Sewer Public Sewer
Water City
Level or Stories One and One Half
Structure Type Wood
New Construction false
Schools
Elementary Schools Clyde Campbell
Middle Schools H.M. Arndt
High Schools St. Stephens
Others
Pets Allowed Yes, Number Limit
HOA Name Thornburg & Associates
Senior Community false
Special Listing Condition Estate, None



