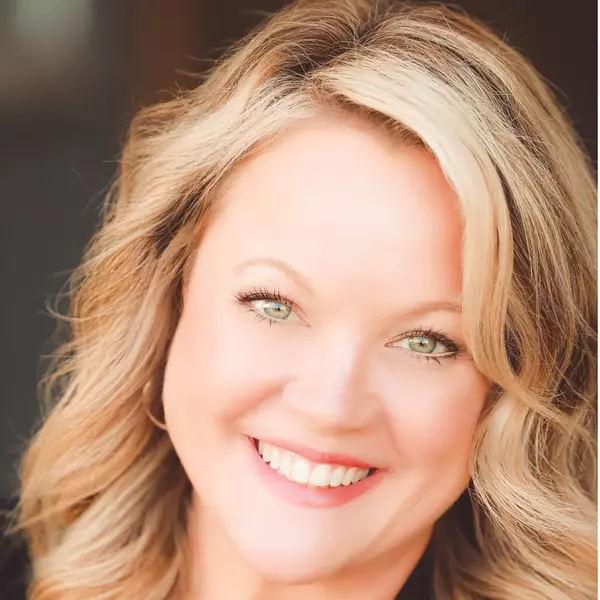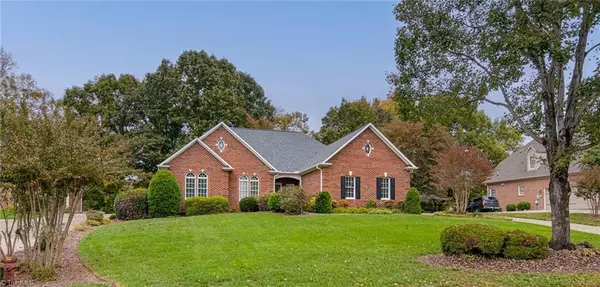1025 Glen Day DR Clemmons, NC 27012

UPDATED:
Key Details
Property Type Single Family Home
Sub Type Stick/Site Built
Listing Status Active
Purchase Type For Sale
Square Footage 2,935 sqft
Price per Sqft $221
Subdivision Salem Glen
MLS Listing ID 1200453
Bedrooms 3
Full Baths 3
HOA Fees $302/Semi-Annually
HOA Y/N Yes
Year Built 1997
Lot Size 0.510 Acres
Acres 0.51
Property Sub-Type Stick/Site Built
Source Triad MLS
Property Description
Location
State NC
County Forsyth
Rooms
Basement Partially Finished, Basement
Interior
Interior Features Great Room, Ceiling Fan(s), Dead Bolt(s), Pantry, Solid Surface Counter, Vaulted Ceiling(s)
Heating Forced Air, Natural Gas
Cooling Central Air
Flooring Carpet, Tile, Wood
Fireplaces Number 2
Fireplaces Type Gas Log, Basement, Great Room
Appliance Microwave, Dishwasher, Disposal, Gas Cooktop, Free-Standing Range, Gas Water Heater
Laundry Dryer Connection, Main Level, Washer Hookup
Exterior
Parking Features Attached Garage, Side Load Garage
Garage Spaces 2.0
Pool Community
Landscape Description Cul-De-Sac,Golf Course Lot,Partially Cleared,Subdivision
Building
Lot Description City Lot, Cul-De-Sac, On Golf Course, Partially Cleared, Subdivided
Sewer Public Sewer
Water Public
Architectural Style Transitional
New Construction No
Schools
Elementary Schools Call School Board
Middle Schools Call School Board
High Schools Call School Board
Others
Special Listing Condition Owner Sale




