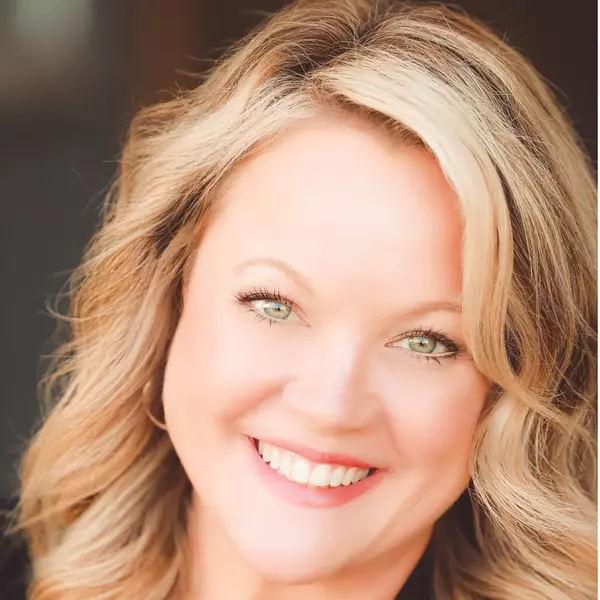24 Gudger RD Candler, NC 28715

UPDATED:
Key Details
Property Type Single Family Home
Sub Type Single Family Residence
Listing Status Active
Purchase Type For Sale
Square Footage 1,604 sqft
Price per Sqft $274
MLS Listing ID 4310822
Bedrooms 3
Full Baths 2
Half Baths 1
Abv Grd Liv Area 1,604
Year Built 2021
Lot Size 10,454 Sqft
Acres 0.24
Property Sub-Type Single Family Residence
Property Description
Step inside to an inviting open-concept main level featuring engineered hardwood floors, 9-foot ceilings, and abundant natural light. The gourmet kitchen shines with granite countertops, stainless steel appliances, a spacious island, pantry, and plenty of storage—ideal for both daily living and entertaining. A convenient half bath and laundry room complete the first floor.
Upstairs, the primary suite offers a peaceful retreat with long-range mountain views framed perfectly through the bedroom windows, a walk-in closet, dual granite vanity, and a tiled walk-in shower. Two additional bedrooms and a full bath provide flexible options for guests, a home office, or creative space. Dual-zoned HVAC systems ensure year-round comfort on both levels.
Enjoy outdoor living at its finest with a covered rocking-chair front porch, a back deck perfect for gatherings, and a firepit area with wood storage and room for recreation or workouts.
Located within Asheville city limits (with a Candler address), this home offers easy access to schools, shopping, and recreation—just 12 minutes to downtown Asheville, 10 minutes to West Asheville, and 15 minutes to the Blue Ridge Parkway.
Move-in ready and brimming with modern charm, this home delivers the lifestyle you've been searching for in one of Asheville's most convenient and scenic new communities.
Location
State NC
County Buncombe
Zoning Rm6
Rooms
Upper Level Primary Bedroom
Main Level Laundry
Main Level Bathroom-Half
Main Level Kitchen
Main Level Living Room
Upper Level Bathroom-Full
Upper Level Bedroom(s)
Upper Level Bathroom-Full
Main Level Dining Area
Interior
Heating Heat Pump, Zoned
Cooling Ceiling Fan(s), Heat Pump, Zoned
Flooring Carpet, Tile, Wood
Fireplace false
Appliance Electric Range, Electric Water Heater, Microwave, Refrigerator
Laundry Electric Dryer Hookup, Main Level, Washer Hookup
Exterior
Exterior Feature Fire Pit
Street Surface Asphalt,Paved
Porch Covered, Deck, Porch
Garage false
Building
Lot Description Cleared, Wooded
Dwelling Type Site Built
Foundation Crawl Space
Sewer Public Sewer
Water City
Level or Stories Two
Structure Type Hardboard Siding
New Construction false
Schools
Elementary Schools Sand Hill-Venable/Enka
Middle Schools Enka
High Schools Enka
Others
Senior Community false
Restrictions No Representation
Special Listing Condition None



