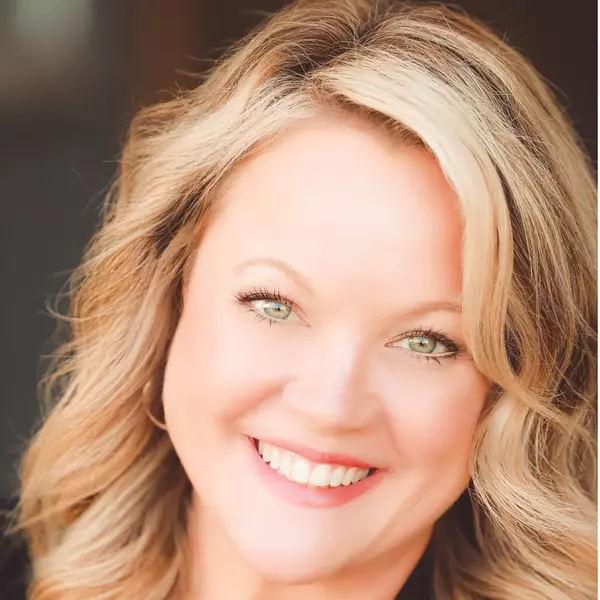8008 Hudson Mill DR Waxhaw, NC 28173

Open House
Sat Oct 11, 11:00am - 1:00pm
UPDATED:
Key Details
Property Type Single Family Home
Sub Type Single Family Residence
Listing Status Coming Soon
Purchase Type For Sale
Square Footage 4,425 sqft
Price per Sqft $186
Subdivision Millbridge
MLS Listing ID 4310988
Style Traditional
Bedrooms 5
Full Baths 4
Construction Status Completed
HOA Fees $579/Semi-Annually
HOA Y/N 1
Abv Grd Liv Area 4,425
Year Built 2021
Lot Size 10,018 Sqft
Acres 0.23
Lot Dimensions 64x137x71x136
Property Sub-Type Single Family Residence
Property Description
A full guest suite on the main floor offers privacy and convenience. Upstairs you'll find four large bedrooms, three full bathrooms, a laundry room, and a spacious loft. The primary suite is the ideal retreat after a long day, featuring a cozy reading nook and a spa-like bathroom with every detail thoughtfully designed.
The third floor adds even more flexibility — perfect for a playroom, home theater, gym, or game room. Whatever your needs, this space adapts to you.
Step outside and enjoy your own backyard oasis. A brand-new paver patio, screened-in porch, professional landscaping, and a custom fire pit create the perfect setting for gatherings or quiet evenings at home. The yard has been leveled with a new retaining wall, offering both beauty and function.
From top to bottom, this home offers endless storage, flexible living spaces, and thoughtful upgrades at every turn. 8008 Hudson Mill is truly the total package — elegant, comfortable, and ready for its next chapter.
Location
State NC
County Union
Zoning AL5
Rooms
Main Level Bedrooms 1
Main Level, 14' 4" X 13' 1" Kitchen
Main Level, 14' 4" X 10' 2" Breakfast
Main Level, 20' 0" X 17' 8" Living Room
Main Level, 12' 2" X 15' 4" Bedroom(s)
Main Level, 7' 11" X 4' 10" Bathroom-Full
Main Level, 7' 10" X 6' 10" Mud
Upper Level, 18' 10" X 17' 3" Primary Bedroom
Upper Level, 6' 0" X 8' 10" Laundry
Upper Level, 11' 9" X 9' 4" Bathroom-Full
Third Level, 27' 2" X 17' 11" Bonus Room
Interior
Interior Features Breakfast Bar, Built-in Features, Drop Zone, Entrance Foyer, Garden Tub, Kitchen Island, Open Floorplan, Storage, Walk-In Closet(s), Walk-In Pantry
Heating Forced Air
Cooling Ceiling Fan(s), Central Air, Electric, Multi Units
Flooring Carpet, Tile, Vinyl
Fireplaces Type Gas, Gas Log, Living Room
Fireplace true
Appliance Dishwasher, Disposal, Exhaust Hood, Gas Cooktop, Gas Water Heater, Microwave, Wall Oven
Laundry Electric Dryer Hookup, Laundry Room, Sink, Upper Level
Exterior
Exterior Feature Fire Pit
Garage Spaces 2.0
Fence Back Yard, Fenced, Full
Community Features Clubhouse, Fitness Center, Game Court, Outdoor Pool, Playground, Recreation Area, Sidewalks, Sport Court, Street Lights, Tennis Court(s), Walking Trails
Roof Type Shingle
Street Surface Concrete,Paved
Porch Covered, Front Porch, Patio, Rear Porch, Screened
Garage true
Building
Dwelling Type Site Built
Foundation Slab
Builder Name Dan Ryan
Sewer Public Sewer
Water City
Architectural Style Traditional
Level or Stories Three
Structure Type Hardboard Siding,Stone Veneer
New Construction false
Construction Status Completed
Schools
Elementary Schools Waxhaw
Middle Schools Parkwood
High Schools Parkwood
Others
HOA Name Hawthorne Management
Senior Community false
Restrictions Architectural Review,Subdivision
Acceptable Financing Cash, Conventional
Listing Terms Cash, Conventional
Special Listing Condition None
Virtual Tour https://envisionphotography.hd.pics/8008-Hudson-Mill-Dr



