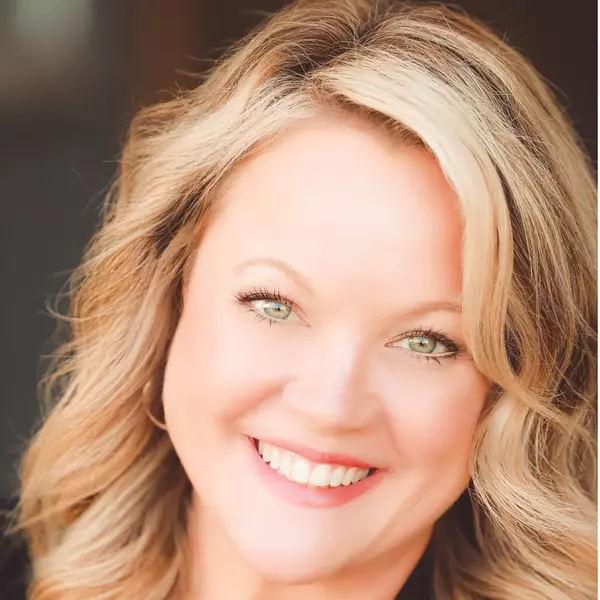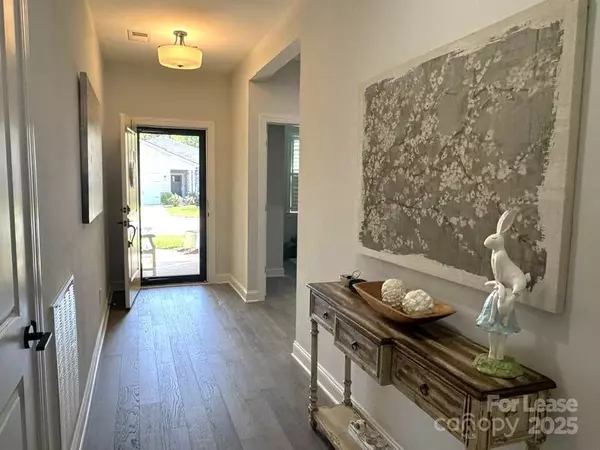4995 Looking Glass TRL Denver, NC 28037

UPDATED:
Key Details
Property Type Single Family Home
Sub Type Single Family Residence
Listing Status Active
Purchase Type For Rent
Square Footage 1,850 sqft
Subdivision Trilogy Lake Norman
MLS Listing ID 4306884
Bedrooms 3
Full Baths 2
Abv Grd Liv Area 1,850
Year Built 2019
Lot Size 6,011 Sqft
Acres 0.138
Property Sub-Type Single Family Residence
Property Description
This stunning home offers the perfect balance of style, comfort, and functionality. A spacious great room and dining area—enhanced by recessed designer lighting and a wall of glass—open seamlessly to a serene, private lanai and custom paver patio, creating an entertainer's dream for gatherings of any size.
The eat-in kitchen is thoughtfully designed with abundant storage, solid-surface countertops, tile backsplash, island with breakfast bar, gas range, and refrigerator. A conveniently located laundry room off the kitchen adds to the home's easy functionality.
Retreat to the huge primary suite, complete with a spa-like ensuite featuring a dual-sink vanity, walk-in tiled shower, and oversized walk-in closet with a custom shelving system. A flexible office/den offers endless possibilities—whether you need a home office, library, or creative space. Two additional bedrooms share a centrally located full bath, providing comfortable accommodations for family or guests.
Located in Trilogy Lake Norman, a vibrant 55+ community near the lake, residents enjoy access to the spectacular Twin Mills Club with fitness, dining, social events, and countless opportunities to explore new interests with neighbors—all within a beautifully landscaped setting.
Lease Details:
Tenant maintains backyard (front & side yards maintained by HOA)
Tenant pays $250/month amenity fee + HOA transfer fee
Small pets welcome with $450 non-refundable pet fee
Non-smoking home
What are you waiting for? This is the one you've been searching for!
Location
State NC
County Lincoln
Zoning PD-R
Rooms
Main Level Bedrooms 3
Main Level Flex Space
Main Level Great Room
Main Level Dining Area
Main Level Kitchen
Main Level Laundry
Main Level Primary Bedroom
Main Level Bedroom(s)
Main Level Bedroom(s)
Main Level Bathroom-Full
Main Level Bathroom-Full
Interior
Interior Features Breakfast Bar, Kitchen Island, Open Floorplan, Pantry, Walk-In Closet(s)
Heating Forced Air, Natural Gas
Cooling Central Air
Flooring Tile, Vinyl
Furnishings Unfurnished
Fireplace false
Appliance Dishwasher, Disposal, Gas Range, Refrigerator, Self Cleaning Oven, Washer/Dryer
Laundry Laundry Room
Exterior
Exterior Feature Lawn Maintenance
Garage Spaces 2.0
Community Features Fifty Five and Older, Clubhouse, Game Court, Gated, Outdoor Pool, Pickleball, Tennis Court(s), Walking Trails, Other
Street Surface Concrete,Paved
Porch Covered, Porch, Rear Porch
Garage true
Building
Foundation Slab
Sewer County Sewer
Water County Water
Level or Stories One
Schools
Elementary Schools Unspecified
Middle Schools Unspecified
High Schools Unspecified
Others
Pets Allowed Conditional, Breed Restrictions, Number Limit, Size Limit, Cats OK, Dogs OK
Senior Community true



