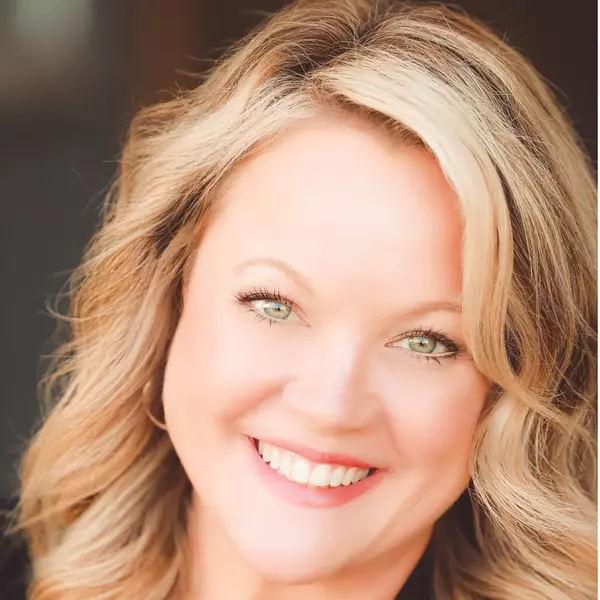6715 Neuhoff LN Charlotte, NC 28269

UPDATED:
Key Details
Property Type Single Family Home
Sub Type Single Family Residence
Listing Status Active
Purchase Type For Sale
Square Footage 1,542 sqft
Price per Sqft $204
Subdivision Cheshunt
MLS Listing ID 4303959
Style Contemporary
Bedrooms 3
Full Baths 2
HOA Fees $259/qua
HOA Y/N 1
Abv Grd Liv Area 1,542
Year Built 1991
Lot Size 0.270 Acres
Acres 0.27
Property Sub-Type Single Family Residence
Property Description
Location
State NC
County Mecklenburg
Zoning Residential
Rooms
Main Level Bedrooms 3
Main Level, 13' 5" X 13' 2" Primary Bedroom
Main Level, 12' 0" X 13' 7" Bedroom(s)
Main Level, 7' 3" X 5' 3" Bathroom-Full
Main Level, 10' 5" X 15' 5" Bathroom-Full
Main Level, 12' 4" X 9' 10" Bedroom(s)
Main Level, 15' 7" X 20' 11" Living Room
Main Level, 11' 6" X 11' 1" Dining Area
Main Level, 11' 5" X 12' 0" Kitchen
Main Level, 7' 8" X 10' 1" Breakfast
Interior
Heating Forced Air
Cooling Central Air
Flooring Carpet, Vinyl
Fireplaces Type Family Room
Fireplace true
Appliance Dishwasher, Electric Cooktop, Exhaust Hood, Oven, Refrigerator, Washer/Dryer
Laundry Inside, Laundry Closet, Main Level
Exterior
Garage Spaces 2.0
Fence Back Yard, Wood
Community Features Outdoor Pool, Pond, Tennis Court(s)
Utilities Available Electricity Connected, Natural Gas
Waterfront Description None
Roof Type Shingle
Street Surface Concrete,Paved
Porch Deck, Front Porch
Garage true
Building
Dwelling Type Site Built
Foundation Slab
Sewer Public Sewer
Water Public
Architectural Style Contemporary
Level or Stories One
Structure Type Brick Partial,Fiber Cement,Hardboard Siding
New Construction false
Schools
Elementary Schools David Cox Road
Middle Schools J.M. Alexander
High Schools North Mecklenburg
Others
HOA Name Cheshunt HOA
Senior Community false
Acceptable Financing Cash, Conventional, FHA, VA Loan
Listing Terms Cash, Conventional, FHA, VA Loan
Special Listing Condition None



