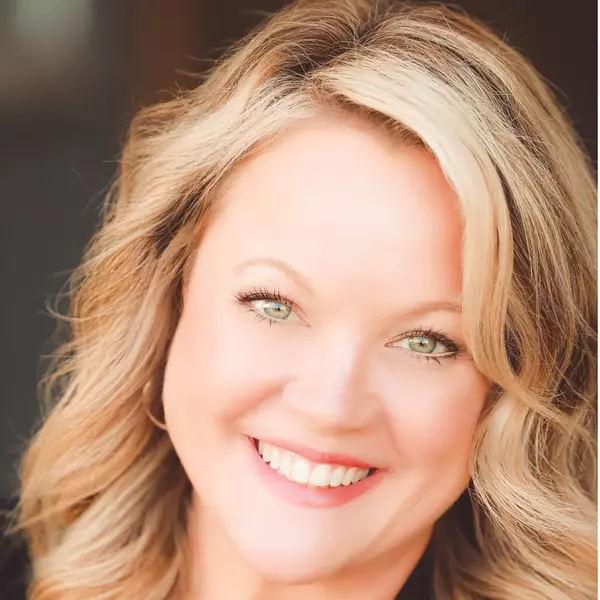10901 Redgrave LN Mint Hill, NC 28227

UPDATED:
Key Details
Property Type Single Family Home
Sub Type Single Family Residence
Listing Status Active
Purchase Type For Sale
Square Footage 1,566 sqft
Price per Sqft $249
Subdivision Ridgewood Estates
MLS Listing ID 4302198
Style Traditional
Bedrooms 3
Full Baths 2
Abv Grd Liv Area 1,566
Year Built 1977
Lot Size 2.000 Acres
Acres 2.0
Lot Dimensions 182*465*195*451
Property Sub-Type Single Family Residence
Property Description
Location
State NC
County Mecklenburg
Zoning R
Rooms
Primary Bedroom Level Main
Main Level Bedrooms 3
Main Level, 12' 6" X 13' 1" Primary Bedroom
Main Level, 10' 6" X 11' 2" Bedroom(s)
Main Level, 9' 3" X 14' 8" Bedroom(s)
Main Level, 19' 9" X 13' 1" Great Room
Main Level, 13' 6" X 11' 0" Dining Area
Main Level, 11' 1" X 13' 0" Mud
Main Level, 11' 0" X 11' 0" Kitchen
Interior
Interior Features Attic Stairs Pulldown
Heating Central, Heat Pump
Cooling Central Air, Heat Pump
Flooring Carpet, Linoleum, Vinyl, Wood
Fireplaces Type Great Room
Fireplace true
Appliance Electric Oven, Electric Range, Exhaust Fan
Laundry Electric Dryer Hookup, Main Level, Washer Hookup
Exterior
Utilities Available Cable Available
Roof Type Composition
Street Surface Gravel,Paved
Accessibility Two or More Access Exits
Porch Deck, Patio
Garage false
Building
Lot Description Private, Wooded
Dwelling Type Site Built
Foundation Crawl Space
Sewer Septic Installed
Water Well
Architectural Style Traditional
Level or Stories One
Structure Type Brick Full
New Construction false
Schools
Elementary Schools Unspecified
Middle Schools Unspecified
High Schools Unspecified
Others
Senior Community false
Restrictions Other - See Remarks
Acceptable Financing Cash, Conventional
Listing Terms Cash, Conventional
Special Listing Condition None



