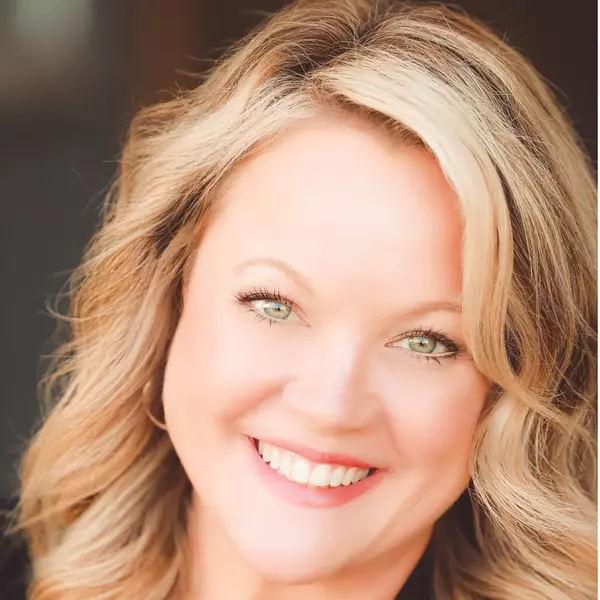720 Ridgelake DR Weddington, NC 28104

UPDATED:
Key Details
Property Type Single Family Home
Sub Type Single Family Residence
Listing Status Active
Purchase Type For Rent
Square Footage 4,678 sqft
Subdivision Lake Forest Preserve
MLS Listing ID 4303138
Style Traditional
Bedrooms 5
Full Baths 4
Abv Grd Liv Area 4,678
Year Built 2015
Lot Size 0.470 Acres
Acres 0.47
Property Sub-Type Single Family Residence
Property Description
Great road links via NC-16 to uptown Charlotte (40 minutes drive time), 485 to Charlotte Douglas Airport (35 minutes). Local amenities include local shopping areas in Weddington, Wesley Chapel and Waxhaw, restaurants at Waverly, Blakeney or visit the South Park Mall. Full Sports complex at WCWAA 5 minutes drive.
RentSpree is the required tenant background screening tool and costs $49 per adult to reside at the property apply here: https://apply.link/37pftGy. Don't wait for this lovely home to be your next place to live. Home is currently tenant occupied - please do not disturb.
Home available for rent from 10/15/25. Call list agent to arrange to view. Do Not Disturb current Tenant.
Location
State NC
County Union
Zoning RCD40
Rooms
Main Level Bedrooms 1
Main Level Bathroom-Full
Main Level Kitchen
Main Level Living Room
Upper Level Primary Bedroom
Main Level Laundry
Main Level Bedroom(s)
Upper Level Bedroom(s)
Upper Level Bonus Room
Upper Level Bedroom(s)
Upper Level Bedroom(s)
Upper Level Bathroom-Full
Main Level Breakfast
Upper Level Bathroom-Full
Main Level Office
Interior
Interior Features Attic Stairs Pulldown, Built-in Features, Cable Prewire, Entrance Foyer, Kitchen Island, Open Floorplan, Pantry, Storage, Walk-In Closet(s)
Heating Central, Forced Air
Cooling Ceiling Fan(s), Central Air
Flooring Carpet, Concrete, Tile, Wood
Fireplaces Type Gas Log, Living Room
Furnishings Unfurnished
Fireplace true
Appliance Bar Fridge, Convection Microwave, Convection Oven, Dishwasher, Disposal, Double Oven, Electric Oven, Electric Water Heater, Exhaust Hood, Gas Cooktop, Refrigerator with Ice Maker, Wall Oven, Washer/Dryer
Laundry Mud Room, Inside, Main Level
Exterior
Garage Spaces 3.0
Community Features Clubhouse, Outdoor Pool, Playground, Pond, Sidewalks, Sport Court, Street Lights, Tennis Court(s), Walking Trails
Utilities Available Cable Available, Electricity Connected, Natural Gas, Underground Power Lines, Underground Utilities
Waterfront Description Other - See Remarks
Roof Type Shingle
Street Surface Concrete,Paved
Accessibility Two or More Access Exits
Porch Deck
Garage true
Building
Lot Description Corner Lot
Foundation Crawl Space
Sewer Public Sewer
Water City
Architectural Style Traditional
Level or Stories Two
Schools
Elementary Schools Weddington
Middle Schools Weddington
High Schools Weddington
Others
Pets Allowed Conditional
Senior Community false



