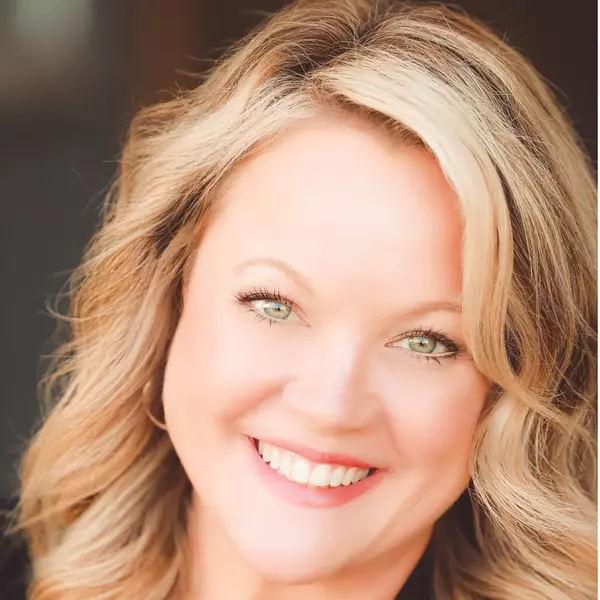4825 Loff ST Jonesville, NC 28642

UPDATED:
Key Details
Property Type Single Family Home
Sub Type Single Family Residence
Listing Status Active
Purchase Type For Sale
Square Footage 940 sqft
Price per Sqft $265
MLS Listing ID 4300359
Bedrooms 2
Full Baths 1
Half Baths 1
Abv Grd Liv Area 940
Year Built 1939
Lot Size 0.830 Acres
Acres 0.83
Property Sub-Type Single Family Residence
Property Description
Location
State NC
County Yadkin
Zoning R
Rooms
Basement Basement Shop, Exterior Entry, Storage Space
Main Level Bedrooms 2
Main Level Primary Bedroom
Main Level Bedroom(s)
Main Level Dining Room
Main Level Living Room
Interior
Heating Baseboard, Central
Cooling Ceiling Fan(s), Central Air
Flooring Linoleum, Wood
Fireplaces Type Electric, Living Room
Fireplace true
Appliance Dishwasher, Dryer
Laundry Laundry Room, Lower Level, Multiple Locations
Exterior
Garage Spaces 1.0
Pool Fenced, In Ground
Roof Type Shingle
Street Surface Asphalt,Paved
Porch Front Porch, Patio
Garage true
Building
Lot Description Hilly, Level
Dwelling Type Site Built
Foundation Basement
Sewer Septic Installed
Water City, Well
Level or Stories One
Structure Type Vinyl
New Construction false
Schools
Elementary Schools Jonesville
Middle Schools Starmount
High Schools Starmount
Others
Senior Community false
Acceptable Financing Cash, Conventional, FHA, USDA Loan, VA Loan
Listing Terms Cash, Conventional, FHA, USDA Loan, VA Loan
Special Listing Condition None



