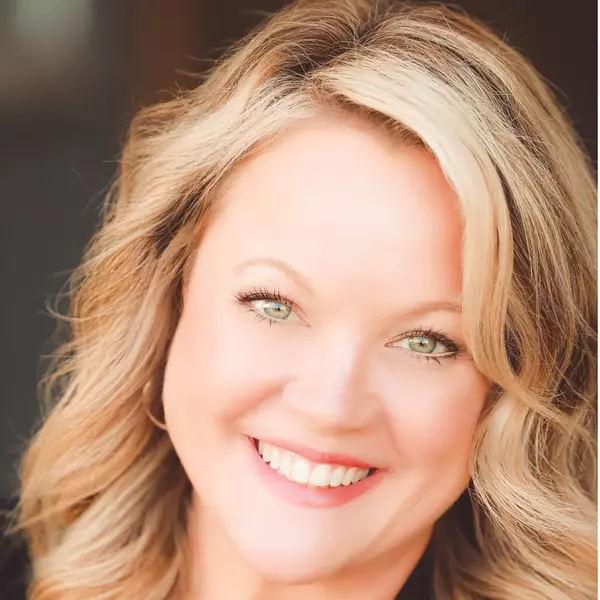4755 Rock Barn RD Claremont, NC 28610

UPDATED:
Key Details
Property Type Single Family Home
Sub Type Single Family Residence
Listing Status Active
Purchase Type For Sale
Square Footage 1,051 sqft
Price per Sqft $228
MLS Listing ID 4300382
Bedrooms 2
Full Baths 2
Abv Grd Liv Area 1,051
Year Built 1950
Lot Size 0.550 Acres
Acres 0.55
Property Sub-Type Single Family Residence
Property Description
Location
State NC
County Catawba
Zoning R-30
Rooms
Main Level Bedrooms 2
Main Level Primary Bedroom
Main Level Kitchen
Main Level Bedroom(s)
Main Level Bathroom-Full
Main Level Bathroom-Full
Main Level Den
Main Level Laundry
Interior
Heating Heat Pump
Cooling Heat Pump
Flooring Tile, Wood
Fireplace false
Appliance Dishwasher, Disposal, Electric Range, Electric Water Heater, Microwave
Laundry Laundry Room, Main Level
Exterior
Carport Spaces 1
Fence Partial, Wood
Street Surface Asphalt,Gravel,Paved
Porch Covered, Front Porch
Garage false
Building
Lot Description Cleared, Level
Dwelling Type Site Built
Foundation Crawl Space
Sewer Septic Installed
Water Well
Level or Stories One
Structure Type Vinyl
New Construction false
Schools
Elementary Schools Oxford
Middle Schools River Bend
High Schools Bunker Hill
Others
Senior Community false
Special Listing Condition None



