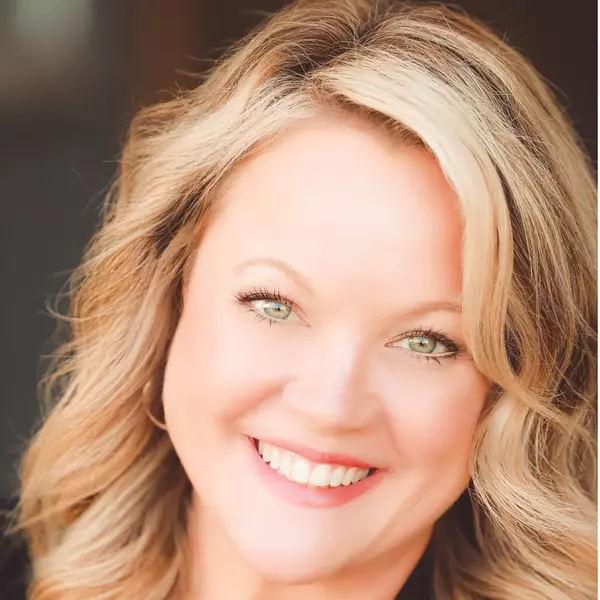913 E Academy ST Cherryville, NC 28021

UPDATED:
Key Details
Property Type Single Family Home
Sub Type Single Family Residence
Listing Status Active
Purchase Type For Sale
Square Footage 1,840 sqft
Price per Sqft $184
MLS Listing ID 4298146
Bedrooms 4
Full Baths 3
Abv Grd Liv Area 1,840
Year Built 1950
Lot Size 0.813 Acres
Acres 0.813
Property Sub-Type Single Family Residence
Property Description
Location
State NC
County Gaston
Zoning R1
Rooms
Main Level Bedrooms 4
Main Level Primary Bedroom
Main Level Bedroom(s)
Main Level Bedroom(s)
Main Level Bathroom-Full
Main Level Bathroom-Full
Main Level Bedroom(s)
Main Level Bathroom-Full
Main Level Kitchen
Main Level Living Room
Interior
Heating Natural Gas
Cooling Central Air
Fireplaces Type Gas Log, Living Room
Fireplace true
Appliance Gas Range, Gas Water Heater, Refrigerator, Tankless Water Heater
Laundry Laundry Room
Exterior
Street Surface Asphalt,Paved
Porch Porch, Screened
Garage false
Building
Dwelling Type Site Built
Foundation Crawl Space
Sewer Public Sewer
Water City
Level or Stories One
Structure Type Vinyl
New Construction false
Schools
Elementary Schools Unspecified
Middle Schools Unspecified
High Schools Unspecified
Others
Senior Community false
Acceptable Financing Cash, Conventional, FHA, VA Loan
Listing Terms Cash, Conventional, FHA, VA Loan
Special Listing Condition None



