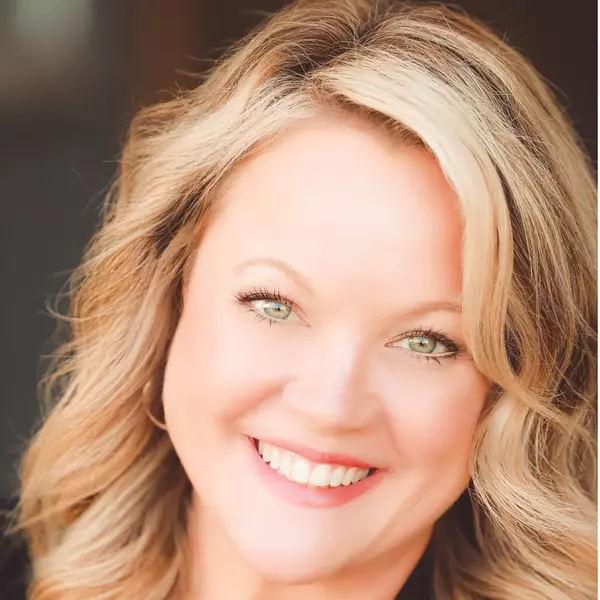8130 Rudolph RD Charlotte, NC 28216

UPDATED:
Key Details
Property Type Townhouse
Sub Type Townhouse
Listing Status Active
Purchase Type For Sale
Square Footage 1,111 sqft
Price per Sqft $211
Subdivision Holly Ridge
MLS Listing ID 4299004
Bedrooms 2
Full Baths 2
Half Baths 1
HOA Fees $231/mo
HOA Y/N 1
Abv Grd Liv Area 1,111
Year Built 2005
Property Sub-Type Townhouse
Property Description
Location
State NC
County Mecklenburg
Zoning R-12MF(CD)
Rooms
Main Level Kitchen
Main Level Dining Area
Main Level Living Room
Main Level Bathroom-Half
Upper Level Primary Bedroom
Upper Level Laundry
Upper Level Bathroom-Full
Upper Level Bedroom(s)
Upper Level Bathroom-Full
Interior
Heating Central
Cooling Central Air
Flooring Vinyl
Fireplaces Type Gas, Living Room
Fireplace true
Appliance Dishwasher, Disposal, Electric Oven, Microwave, Refrigerator
Laundry Laundry Room
Exterior
Exterior Feature Lawn Maintenance
Community Features Hot Tub, Outdoor Pool, Picnic Area, Sidewalks, Street Lights
Utilities Available Cable Available, Electricity Connected, Natural Gas
Street Surface Asphalt,Paved
Porch Front Porch, Patio
Garage false
Building
Dwelling Type Site Built
Foundation Slab
Sewer Public Sewer
Water Public
Level or Stories Two
Structure Type Brick Partial,Vinyl
New Construction false
Schools
Elementary Schools Long Creek
Middle Schools Francis Bradley
High Schools Hopewell
Others
Pets Allowed Yes
HOA Name Red Rock Management
Senior Community false
Restrictions Other - See Remarks
Acceptable Financing Cash, Conventional, VA Loan
Listing Terms Cash, Conventional, VA Loan
Special Listing Condition None



