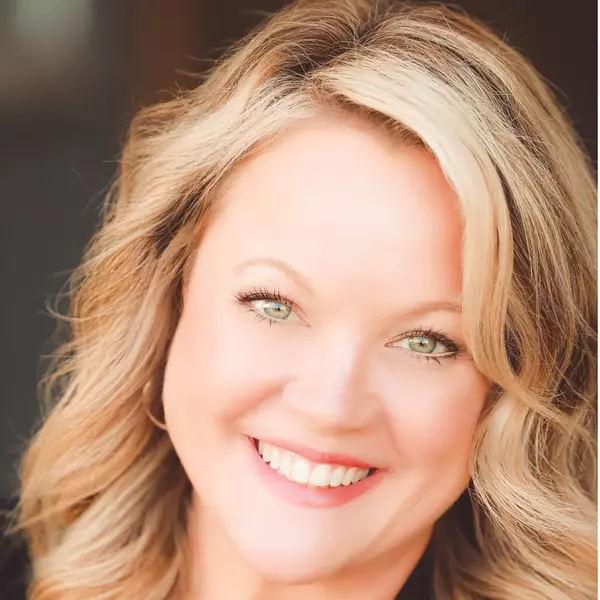9300 Vecchio DR Fort Mill, SC 29707

Open House
Sat Oct 04, 1:00pm - 3:00pm
UPDATED:
Key Details
Property Type Single Family Home
Sub Type Single Family Residence
Listing Status Active
Purchase Type For Sale
Square Footage 3,586 sqft
Price per Sqft $199
Subdivision Avondale
MLS Listing ID 4292127
Bedrooms 5
Full Baths 4
HOA Fees $500/Semi-Annually
HOA Y/N 1
Abv Grd Liv Area 3,586
Year Built 2023
Lot Size 8,276 Sqft
Acres 0.19
Property Sub-Type Single Family Residence
Property Description
Location
State SC
County Lancaster
Zoning RES
Rooms
Main Level Bedrooms 1
Upper Level Primary Bedroom
Interior
Heating Electric, Heat Pump
Cooling Electric
Fireplace true
Appliance Dishwasher, Disposal, Exhaust Fan, Gas Cooktop, Gas Water Heater, Microwave, Oven, Tankless Water Heater
Laundry Laundry Room
Exterior
Garage Spaces 2.0
Street Surface Concrete,Paved
Garage true
Building
Dwelling Type Site Built
Foundation Slab
Sewer Public Sewer
Water City
Level or Stories Two
Structure Type Hardboard Siding,Shingle/Shake,Stone
New Construction false
Schools
Elementary Schools Unspecified
Middle Schools Unspecified
High Schools Unspecified
Others
Senior Community false
Special Listing Condition None



