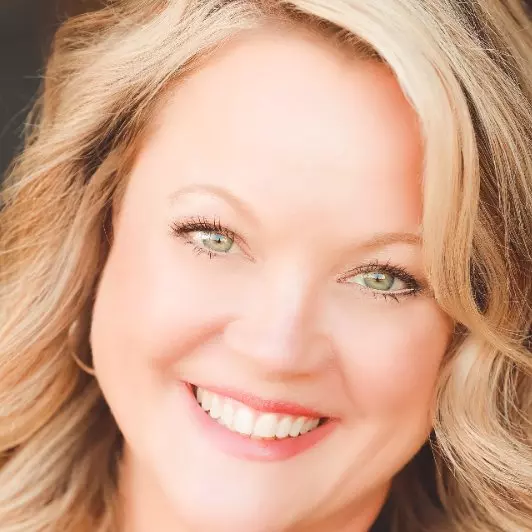For more information regarding the value of a property, please contact us for a free consultation.
1736 Twin Rivers DR Boone, NC 28607
Want to know what your home might be worth? Contact us for a FREE valuation!

Our team is ready to help you sell your home for the highest possible price ASAP
Key Details
Sold Price $1,525,000
Property Type Single Family Home
Sub Type Single Family Residence
Listing Status Sold
Purchase Type For Sale
Square Footage 3,008 sqft
Price per Sqft $506
Subdivision Twin Rivers
MLS Listing ID 4290096
Sold Date 11/13/25
Bedrooms 4
Full Baths 4
Half Baths 1
HOA Fees $183/ann
HOA Y/N 1
Abv Grd Liv Area 1,833
Year Built 2023
Lot Size 2.570 Acres
Acres 2.57
Property Sub-Type Single Family Residence
Property Description
Modern Mountain Retreat with Grandfather Mountain Views in Gated Twin Rivers. This nearly new 4BR, 4.5BA home sits on 2.5 wooded acres and offers luxury living with thoughtful design. Enjoy views of Grandfather Mountain and the sound of Boone Fork Creek from expansive back decks. The open-concept layout features vaulted ceilings, large windows, and a state-of-the-art kitchen with premium appliances, ample cabinetry, and a walk-in pantry. The main-level primary suite offers comfort and privacy. Outdoor living shines with a vaulted tongue-and-groove covered deck, outdoor fireplace, and built-in grill. Additional perks include a two-car garage, powder room, and refined finishes. Upstairs includes a bedroom and full bath, while the lower level offers a second living room, two bedrooms, two baths, laundry, and covered terrace. Centrally located near Boone, Banner Elk, Blowing Rock, and the Parkway. Twin Rivers has paved roads, easy access, trails, and trout waters to enjoy.
Location
State NC
County Watauga
Zoning Res
Rooms
Basement Finished
Primary Bedroom Level Main
Main Level Bedrooms 1
Interior
Heating Electric
Cooling Central Air
Fireplaces Type Family Room, Gas, Outside
Fireplace true
Appliance Dishwasher, Gas Range, Refrigerator
Laundry Utility Room, Main Level, Multiple Locations
Exterior
Garage Spaces 2.0
Community Features Gated, Walking Trails, Other
Utilities Available Cable Available, Fiber Optics
View Mountain(s)
Street Surface Asphalt,Paved
Garage true
Building
Lot Description Views
Foundation Basement, Crawl Space
Sewer Septic Installed
Water Well
Level or Stories Two
Structure Type Stone Veneer,Wood
New Construction false
Schools
Elementary Schools Valle Crucis
Middle Schools Watauga
High Schools Watauga
Others
Senior Community false
Restrictions Architectural Review,Building,Deed,Height,Livestock Restriction,Manufactured Home Not Allowed,Modular Not Allowed,Signage,Square Feet,Subdivision,Use,Other - See Remarks
Acceptable Financing Cash, Conventional
Listing Terms Cash, Conventional
Special Listing Condition None
Read Less
© 2025 Listings courtesy of Canopy MLS as distributed by MLS GRID. All Rights Reserved.
Bought with Glo Kearns • RE/MAX Realty Group



